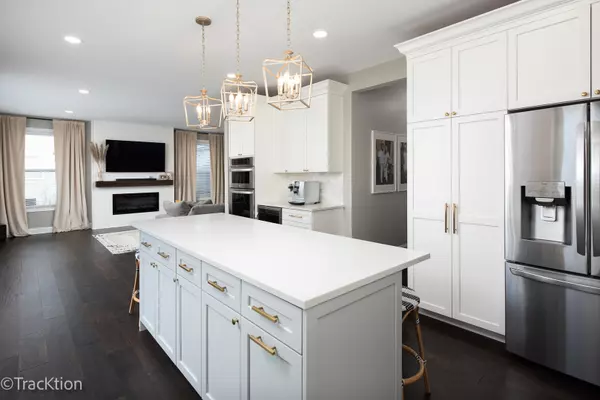$560,000
$530,000
5.7%For more information regarding the value of a property, please contact us for a free consultation.
11320 Maplewood DR Plainfield, IL 60585
5 Beds
2.5 Baths
2,978 SqFt
Key Details
Sold Price $560,000
Property Type Single Family Home
Sub Type Detached Single
Listing Status Sold
Purchase Type For Sale
Square Footage 2,978 sqft
Price per Sqft $188
Subdivision Crossings At Wolf Creek
MLS Listing ID 11399051
Sold Date 06/09/22
Bedrooms 5
Full Baths 2
Half Baths 1
HOA Fees $15/ann
Year Built 2005
Annual Tax Amount $9,149
Tax Year 2020
Lot Size 0.260 Acres
Lot Dimensions 11329
Property Description
Gorgeous and spacious 2 story with grand foyer, 5 bedrooms, 2.1 bath fully remodeled home. Large kitchen with high-quality cabinets and SS appliances, quartz countertops, and a very large island with eating area. Open space concept to the family room. Office on the main floor will perfectly fit your remote work needs, could be converted to an extra bedroom. Master bedroom features vaulted ceiling, walk-in closet, just renovated large master bath with jet tub, separate shower and two sinks vanity. Enormous partially finished basement adds more living space, includes a pool table, bar with full-sized fridge, huge storage area, includes industrial style shelving, and stud package to frame for roughed in bathroom. Attached three-car garage, perfect for additional cars storage. Huge additional shed. Fully renovated home including 2022 roof, flooring, bathrooms, and water heater; kitchen and all appliances in 2020. Backs to open nature area with paved footpath, no neighbors behind you!
Location
State IL
County Will
Area Plainfield
Rooms
Basement Full
Interior
Interior Features Vaulted/Cathedral Ceilings, Bar-Dry, Hardwood Floors, First Floor Laundry, Walk-In Closet(s), Open Floorplan, Granite Counters, Separate Dining Room
Heating Natural Gas, Forced Air
Cooling Central Air
Fireplace N
Exterior
Exterior Feature Patio, Porch
Parking Features Attached
Garage Spaces 3.0
Community Features Park, Curbs, Sidewalks, Street Lights, Street Paved
Building
Sewer Public Sewer
Water Public
New Construction false
Schools
School District 202 , 202, 202
Others
HOA Fee Include Insurance
Ownership Fee Simple w/ HO Assn.
Special Listing Condition None
Read Less
Want to know what your home might be worth? Contact us for a FREE valuation!

Our team is ready to help you sell your home for the highest possible price ASAP

© 2025 Listings courtesy of MRED as distributed by MLS GRID. All Rights Reserved.
Bought with Lance Kammes • RE/MAX Suburban
GET MORE INFORMATION





