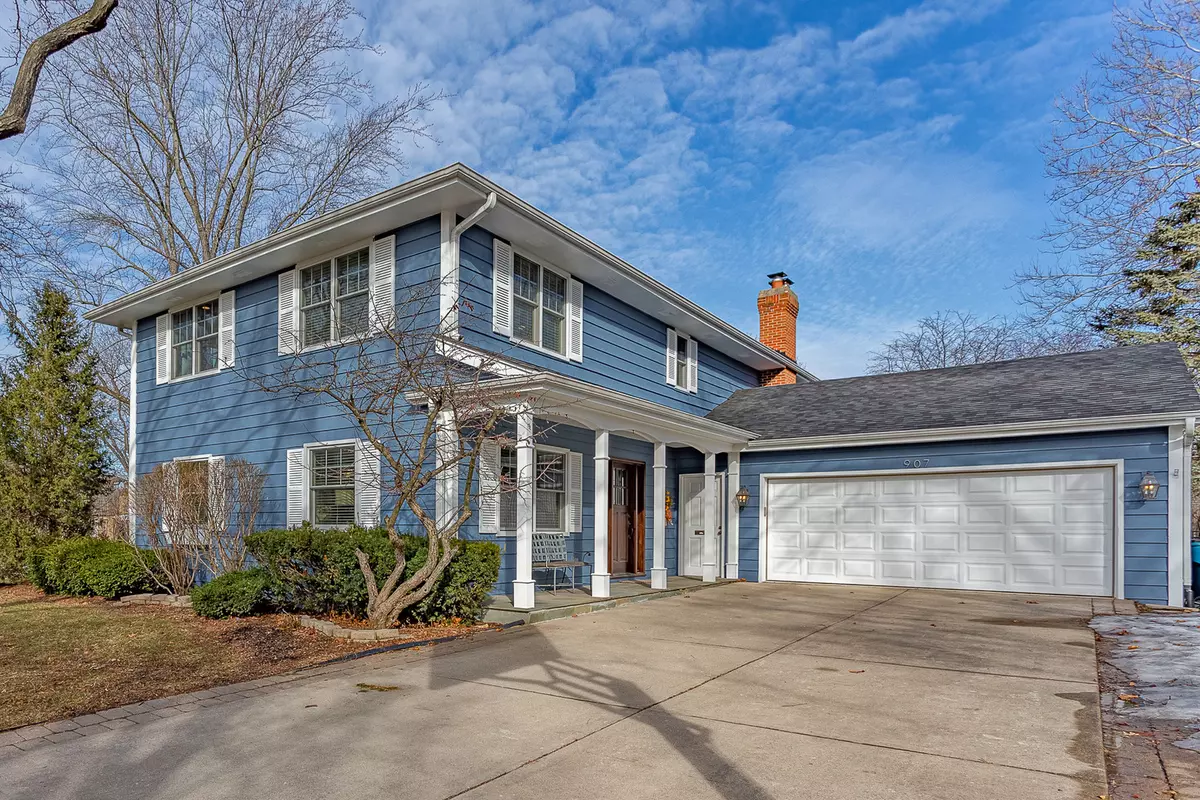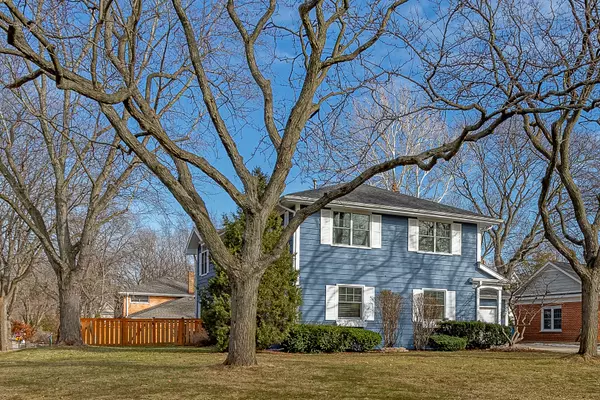$1,020,000
$979,900
4.1%For more information regarding the value of a property, please contact us for a free consultation.
907 S Adams ST Hinsdale, IL 60521
4 Beds
4.5 Baths
2,964 SqFt
Key Details
Sold Price $1,020,000
Property Type Single Family Home
Sub Type Detached Single
Listing Status Sold
Purchase Type For Sale
Square Footage 2,964 sqft
Price per Sqft $344
Subdivision Christopher Hills
MLS Listing ID 11338095
Sold Date 06/08/22
Bedrooms 4
Full Baths 4
Half Baths 1
Year Built 1965
Annual Tax Amount $14,932
Tax Year 2020
Lot Size 10,754 Sqft
Lot Dimensions 80X134
Property Description
Simply the best! Excellent condition, excellent location, upgraded and updated, this beautiful home in Hinsdale's sought after Madison elementary school area is not to be missed. Lovely move-in ready home is freshly painted inside and out with gleaming dark hardwood floors and beautiful NEW Pella windows(2021) to let in plenty of natural light throughout the homes generously sized rooms. First floor formal living space has built-in floor to ceiling shelving and easily flows to the adjacent dining room. Beyond the dining area is a a spacious and gorgeous kitchen, designed by DiGuilio, featuring professional-quality SS appliances and loads of cabinets - including a full wall of pantry space. A bright and sunny breakfast area with more built-in storage is adjacent to the kitchen and provides a lovely view of the country garden and fenced in backyard with paver patio and gas grill. Family room with fireplace and easy access to the large backyard completes the first floor. This floorplan's seamless flow makes for easy entertaining year round! On the second floor the huge master bedroom features an absolutely beautiful NEW DiGuilio designed en-suite with a curbless shower, Kohler soaker tub and private water closet with a large linen closet (2020). Three additional, generously sized secondary bedrooms, including one with its own newly updated full private bath, are featured upstairs in this very spacious home. A full finished basement provides yet more recreation/entertaining space with a wet bar, custom cabinets, and wine fridge. This level also boasts private office space for this work-at-home world along with a 4th full bath. A large laundry room includes a soapstone wash tub, custom cabinets and plenty of space to make for easy laundry days. A special bonus beyond the laundry room is a large finished room currently being used as storage with built in shelving, but has many other potential uses for whatever your needs may be. You'll love the space and quality of this meticulously maintained and updated home. Easy walk to schools, parks, train station and town - this home is a wonderful place to start your next chapter.
Location
State IL
County Du Page
Area Hinsdale
Rooms
Basement Full
Interior
Interior Features Vaulted/Cathedral Ceilings, Bar-Wet, Hardwood Floors, Built-in Features, Walk-In Closet(s)
Heating Natural Gas
Cooling Central Air, Zoned
Fireplaces Number 1
Fireplaces Type Wood Burning, Gas Starter
Equipment Humidifier, Security System, Sump Pump, Sprinkler-Lawn, Backup Sump Pump;, Multiple Water Heaters
Fireplace Y
Appliance Double Oven, Dishwasher, High End Refrigerator, Washer, Dryer, Disposal, Indoor Grill, Stainless Steel Appliance(s), Wine Refrigerator, Cooktop, Range Hood
Laundry Sink
Exterior
Exterior Feature Porch, Brick Paver Patio
Parking Features Attached
Garage Spaces 2.0
Roof Type Asphalt
Building
Lot Description Corner Lot, Landscaped
Sewer Public Sewer
Water Lake Michigan
New Construction false
Schools
Elementary Schools Madison Elementary School
Middle Schools Hinsdale Middle School
High Schools Hinsdale Central High School
School District 181 , 181, 86
Others
HOA Fee Include None
Ownership Fee Simple
Special Listing Condition None
Read Less
Want to know what your home might be worth? Contact us for a FREE valuation!

Our team is ready to help you sell your home for the highest possible price ASAP

© 2025 Listings courtesy of MRED as distributed by MLS GRID. All Rights Reserved.
Bought with April Kalad • Compass
GET MORE INFORMATION





