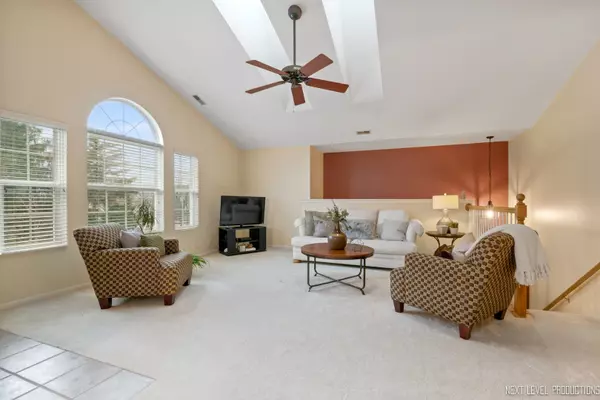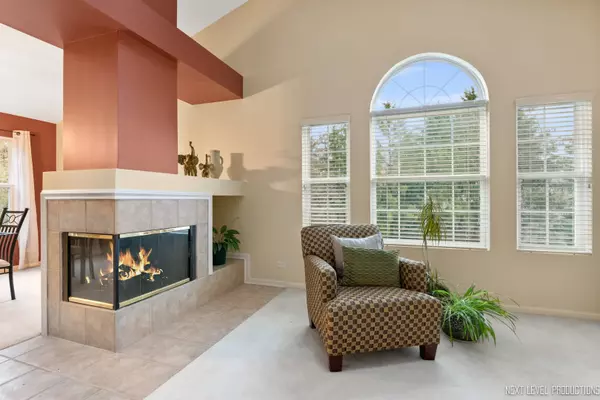$317,876
$289,900
9.7%For more information regarding the value of a property, please contact us for a free consultation.
2805 Stonewater DR #2805 Naperville, IL 60564
3 Beds
2 Baths
1,540 SqFt
Key Details
Sold Price $317,876
Property Type Condo
Sub Type Condo
Listing Status Sold
Purchase Type For Sale
Square Footage 1,540 sqft
Price per Sqft $206
Subdivision Stonewater
MLS Listing ID 11382668
Sold Date 06/07/22
Bedrooms 3
Full Baths 2
HOA Fees $388/mo
Rental Info Yes
Year Built 1999
Annual Tax Amount $4,577
Tax Year 2021
Lot Dimensions 0X0
Property Description
Wow! Greet guests in the 2-story Foyer & staircase before leading them up to the incredibly OPEN floor plan featuring soaring vaulted ceilings and a contemporary fireplace wall dividing the B-I-G Living Room and Dining Room areas. It's a perfect setting with LOTS of room to entertain - and impress. The Kitchen ALSO has a wide-open space large enough to place a good size rolling island or bistro table - you chose! Oh, and there's a LOT of cabinets for MEGA storage. The Master Bedroom has a private FULL Bath, walk-in closet PLUS a private balcony where you can start your mornings looking at the peaceful pond (yep, no neighbor behind you) or enjoying your favorite beverage to end your day on a quiet note. Washer & Dryer are in the unit so no more schlepping clothes to the laundromat. Yay! There are 2 more well-sized bedrooms (or Den/Media/Workout rooms?) to support your personal lifestyle needs. The Full Hall Bath carries a nice sized vanity counter to keep up with beauty enthusiasts. The ATTACHED 2-car Garage offers additional storage opportunity AND store your cars out of the outdoor elements. Finally, no more shoveling snow off your car or walking in the rain before hitting the road. Enjoy the CLOSE location to highly sought-after School District 204 Neuqua High School, award winning Naperville Library's 95th St. location, nearby walking trails and a plethora of shopping and dining along Rt. 59. You know the drill, tour this home ASAP before it is gone, Gone, G-O-NE. (Showings start Friday, 5/6/22, 5pm)
Location
State IL
County Will
Area Naperville
Rooms
Basement None
Interior
Interior Features Vaulted/Cathedral Ceilings, Skylight(s)
Heating Natural Gas, Forced Air
Cooling Central Air
Fireplaces Number 1
Fireplaces Type Gas Log, Gas Starter
Equipment TV-Cable, CO Detectors, Ceiling Fan(s)
Fireplace Y
Appliance Range, Microwave, Dishwasher, Refrigerator, Washer, Dryer, Disposal, Gas Cooktop, Gas Oven, Range Hood
Laundry Gas Dryer Hookup, In Unit
Exterior
Exterior Feature Deck, Storms/Screens, End Unit
Parking Features Attached
Garage Spaces 2.0
Roof Type Asphalt
Building
Lot Description Pond(s), Water View, Level, Sidewalks, Streetlights
Story 2
Sewer Public Sewer
Water Lake Michigan
New Construction false
Schools
Elementary Schools Welch Elementary School
Middle Schools Scullen Middle School
High Schools Neuqua Valley High School
School District 204 , 204, 204
Others
HOA Fee Include Water, Insurance, Exterior Maintenance, Lawn Care, Snow Removal
Ownership Fee Simple w/ HO Assn.
Special Listing Condition None
Pets Allowed Cats OK, Dogs OK
Read Less
Want to know what your home might be worth? Contact us for a FREE valuation!

Our team is ready to help you sell your home for the highest possible price ASAP

© 2024 Listings courtesy of MRED as distributed by MLS GRID. All Rights Reserved.
Bought with Elizabeth Heavener • Keller Williams Infinity

GET MORE INFORMATION





