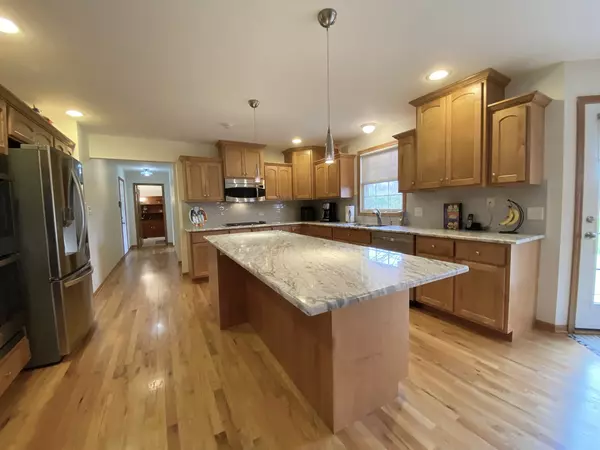$545,000
$524,808
3.8%For more information regarding the value of a property, please contact us for a free consultation.
11570 Anise DR Frankfort, IL 60423
5 Beds
2.5 Baths
3,015 SqFt
Key Details
Sold Price $545,000
Property Type Single Family Home
Sub Type Detached Single
Listing Status Sold
Purchase Type For Sale
Square Footage 3,015 sqft
Price per Sqft $180
Subdivision Sandalwood Estates
MLS Listing ID 11384397
Sold Date 06/07/22
Bedrooms 5
Full Baths 2
Half Baths 1
HOA Fees $11/ann
Year Built 2003
Annual Tax Amount $10,386
Tax Year 2020
Lot Size 0.360 Acres
Lot Dimensions 100 X 154
Property Description
REMARKABLE 2 Story in Sandalwood Estates!! With an ideal location across from the park and new playground, this home shines above the rest! Enter in to a welcoming formal dining room on one side and living room with French doors on the other. Hardwood flooring spans most of the main level as you continue to the large eat-in kitchen that was recently updated with granite counter tops, stainless steel appliances, Italian ceramic tile backsplash, island w/breakfast bar, and pantry cupboard! An open floor plan to the big family room with smart thermostat, brick fireplace & gas logs! From the eat-in kitchen, step out to the huge and open backyard on the concrete patio. A main level bedroom that is currently being used as an office. A full basement that was partially finished boasts an exercise room, rec room, and a giant storage room! Upstairs showcases 4 spacious bedrooms featuring the master bedroom with tray ceilings and a MASSIVE walk-in closet! Master bath with whirlpool tub, double sink, separate shower, and extended vanity. NEW furnace (2019), NEW refrigerator (2019), NEW double oven (2020), NEW garbage disposal (2021), NEW ADT alarm panel, and so much more! Don't let this one get away!!
Location
State IL
County Will
Area Frankfort
Rooms
Basement Full
Interior
Interior Features Hardwood Floors, First Floor Bedroom, First Floor Laundry, Walk-In Closet(s), Granite Counters
Heating Natural Gas, Forced Air
Cooling Central Air
Fireplaces Number 1
Fireplaces Type Gas Log, Gas Starter
Equipment Humidifier, Water-Softener Owned, Central Vacuum, Security System, CO Detectors, Ceiling Fan(s), Sump Pump, Sprinkler-Lawn, Radon Mitigation System
Fireplace Y
Appliance Double Oven, Microwave, Dishwasher, Refrigerator, Washer, Dryer, Disposal, Stainless Steel Appliance(s), Water Softener Owned
Exterior
Exterior Feature Patio, Storms/Screens
Garage Attached
Garage Spaces 3.0
Community Features Park, Curbs, Sidewalks, Street Lights, Street Paved
Waterfront false
Roof Type Asphalt
Building
Sewer Public Sewer
Water Public
New Construction false
Schools
Elementary Schools Grand Prairie Elementary School
Middle Schools Hickory Creek Middle School
High Schools Lincoln-Way East High School
School District 157C , 157C, 210
Others
HOA Fee Include Other
Ownership Fee Simple
Special Listing Condition None
Read Less
Want to know what your home might be worth? Contact us for a FREE valuation!

Our team is ready to help you sell your home for the highest possible price ASAP

© 2024 Listings courtesy of MRED as distributed by MLS GRID. All Rights Reserved.
Bought with Jody Coari • Century 21 Affiliated

GET MORE INFORMATION





