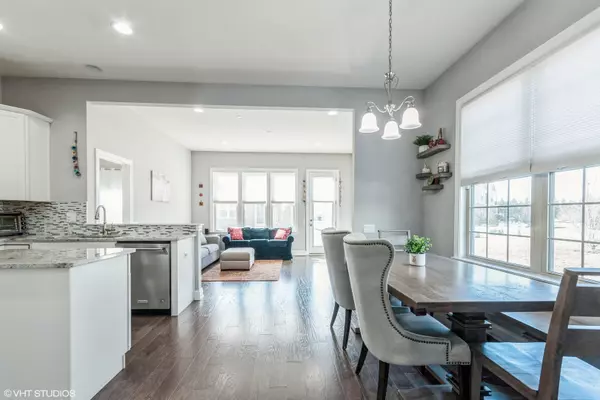$630,000
$639,900
1.5%For more information regarding the value of a property, please contact us for a free consultation.
316 Camberley LN Lincolnshire, IL 60069
4 Beds
3.5 Baths
2,622 SqFt
Key Details
Sold Price $630,000
Property Type Townhouse
Sub Type Townhouse-2 Story
Listing Status Sold
Purchase Type For Sale
Square Footage 2,622 sqft
Price per Sqft $240
Subdivision Camberley Club
MLS Listing ID 11330408
Sold Date 06/07/22
Bedrooms 4
Full Baths 3
Half Baths 1
HOA Fees $382/mo
Rental Info Yes
Year Built 2017
Annual Tax Amount $19,704
Tax Year 2020
Lot Dimensions 3812
Property Description
Wow! This one has it all! Terrific, two-story, end-unit, townhome under 5 years old with over 2600 sq ft of living space above grade. Beautiful hardwood floors stretch from the foyer through the kitchen and dining area to the living room. An abundance of large windows and tall ceiling heights allow natural light to flow into the home. Gorgeous white kitchen with 42 inch cabinets, granite counter tops, tile backsplash, center island, stainless steel appliances and a closet pantry is open to the living room which provides access to the patio and expansive grassy area afforded to this end-unit. There is a main floor ensuite bedroom with dual sink vanity, shower, separate water closet room and a walk-in closet - ideal for a guest suite, live-in arrangement or a grand home office. The generous primary bedroom suite is found upstairs and is complete with a large sitting area, two walk-in closets and an impressive bathroom with dual sink vanity, soaking tub, separate shower and a water closet room. Just outside the double doors to the primary bedroom is a versatile loft area that leads to two additional bedrooms which are supported by another full bath with dual sinks. There is also a conveniently located full laundry room on the second floor. Also, there is a full, unfinished, deep-pour basement with rough-in for a bathroom providing tons of potential should you choose to finish it down the road. The attached two-car garage has an electric car charging station already in place. Additional bells and whistles include Elfa closet organizers in most of the closets and a high-end water filtration system. Tremendous schools - Stevenson HS and elementary school district 102.
Location
State IL
County Lake
Area Lincolnshire
Rooms
Basement Full
Interior
Interior Features Hardwood Floors, First Floor Bedroom, Second Floor Laundry, First Floor Full Bath, Walk-In Closet(s)
Heating Natural Gas
Cooling Central Air
Equipment Humidifier, CO Detectors
Fireplace N
Appliance Range, Microwave, Dishwasher, Refrigerator, Washer, Dryer, Disposal, Stainless Steel Appliance(s)
Laundry In Unit
Exterior
Exterior Feature Patio
Garage Attached
Garage Spaces 2.0
Amenities Available Park
Roof Type Asphalt
Building
Lot Description Landscaped
Story 2
Sewer Public Sewer
Water Public
New Construction false
Schools
Elementary Schools Earl Pritchett School
Middle Schools Meridian Middle School
High Schools Adlai E Stevenson High School
School District 102 , 102, 125
Others
HOA Fee Include Insurance, Exterior Maintenance, Lawn Care, Snow Removal
Ownership Fee Simple w/ HO Assn.
Special Listing Condition Corporate Relo
Pets Description Cats OK, Dogs OK
Read Less
Want to know what your home might be worth? Contact us for a FREE valuation!

Our team is ready to help you sell your home for the highest possible price ASAP

© 2024 Listings courtesy of MRED as distributed by MLS GRID. All Rights Reserved.
Bought with Nathan Freeborn • Redfin Corporation

GET MORE INFORMATION





