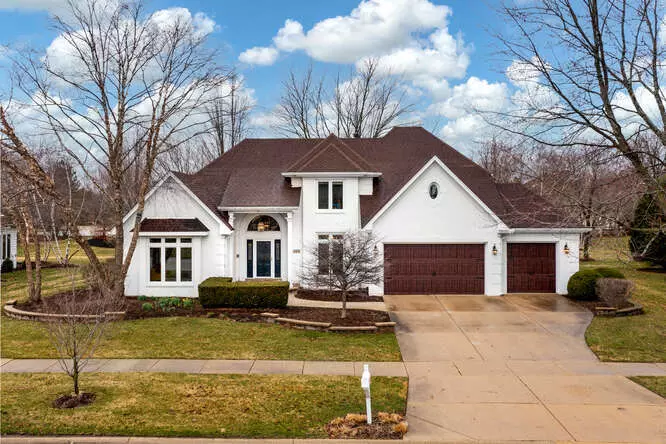$831,000
$835,000
0.5%For more information regarding the value of a property, please contact us for a free consultation.
3211 White Eagle DR Naperville, IL 60564
5 Beds
4.5 Baths
3,634 SqFt
Key Details
Sold Price $831,000
Property Type Single Family Home
Sub Type Detached Single
Listing Status Sold
Purchase Type For Sale
Square Footage 3,634 sqft
Price per Sqft $228
Subdivision White Eagle
MLS Listing ID 11356431
Sold Date 06/03/22
Style Traditional
Bedrooms 5
Full Baths 4
Half Baths 1
HOA Fees $86/qua
Year Built 1991
Annual Tax Amount $14,506
Tax Year 2020
Lot Size 0.340 Acres
Lot Dimensions 100X150X100X150
Property Description
STATELY Executive ESTATE Home tucked among tall oak trees & winding streets exquisitely presented with todays palette & hardwood flooring in White Eagle club with a fenced yard and incredibly updated with over $100,000. At last, here is a home which hits the jackpot on all the key ingredients- the location is A+ , the setting is shrouded in privacy & the character of the home is ready for entertaining. Large Foyer showcases sweeping staircase. Fully FENCED backyard on 1/3 of an acre-NEW 2017 fence-( hard to find in White Eagle). Private Office with 10 foot ceilings and built-in bookshelves is the perfect place to make the deal happen. Formal Dining room opens to the Gourmet Kitchen complete with all Top of the Line Stainless steel appliances.- Sub-zero, Bosch, Jenaire, custom cabinetry & wine refrigerator. This home has so many "NEW items that add value"! New Roof 2020. NEW windows on the 1st floor & the 2nd floor- ( 30 windows in total replaced) 2017-2022. The 3-season Sunroom is the room that is the most popular room. Spacious and Perfect on a sunny or cloudy day! The Popular 2-Story Family room showcases a floor to ceiling fireplace and many windows. New sliding glass doors to the ultimate in entertaining in the backyard! A Patio and a Deck spans the back of the property. First floor & second floor Owners suites! Just pick which floor you want to be on! 1st Floor Owners Suite is tucked on the west side of the home featuring hardwood flooring and an Owners bathroom. Upstairs 3 extra large bedrooms and 2 Full baths (One bedroom is the 2nd Owners Suite) . The Fully finished basement is an entertainers dream with media and recreation areas along with a bar ,full bath and 5th bedroom/ exercise room. NEW remote skylights 2019- NEW gutters & guards-2019, New stunning Garage doors 2018, New Whole home generator & humidifier - 2019, New 1st floor Air conditioner- 2017, New washer/dryer 2019, New water heater 2019, New condensing coil for Sub-zero- 2017,New ejector pump 2022, New wine refrigerator-2017, New smart garage control system 2019. Sellers states over $100,000 of upgrades for you to enjoy! Meticulously maintained. A patio- almost the width of the backyard will act like a magnet for family & friends to enjoy entertaining. A 3-car garage completes this stunning FENCED Estate home. Welcome Home!
Location
State IL
County Will
Area Naperville
Rooms
Basement Full
Interior
Interior Features Vaulted/Cathedral Ceilings, Skylight(s), Bar-Wet, Hardwood Floors, First Floor Bedroom, First Floor Laundry, Built-in Features, Walk-In Closet(s)
Heating Natural Gas, Forced Air
Cooling Central Air
Fireplaces Number 1
Equipment Humidifier, Security System, Sump Pump
Fireplace Y
Appliance Double Oven, Microwave, Dishwasher, Refrigerator, Disposal, Trash Compactor
Laundry In Unit, Sink
Exterior
Exterior Feature Porch, Brick Paver Patio
Parking Features Attached
Garage Spaces 3.0
Community Features Clubhouse, Park, Pool, Tennis Court(s), Curbs, Sidewalks, Street Lights, Street Paved
Roof Type Asphalt
Building
Lot Description Fenced Yard, Landscaped, Mature Trees
Sewer Public Sewer
Water Lake Michigan
New Construction false
Schools
Elementary Schools White Eagle Elementary School
Middle Schools Still Middle School
High Schools Waubonsie Valley High School
School District 204 , 204, 204
Others
HOA Fee Include Security, Clubhouse, Pool, Other
Ownership Fee Simple w/ HO Assn.
Special Listing Condition None
Read Less
Want to know what your home might be worth? Contact us for a FREE valuation!

Our team is ready to help you sell your home for the highest possible price ASAP

© 2024 Listings courtesy of MRED as distributed by MLS GRID. All Rights Reserved.
Bought with Sandra Wright • Chicago Properties Firm

GET MORE INFORMATION





