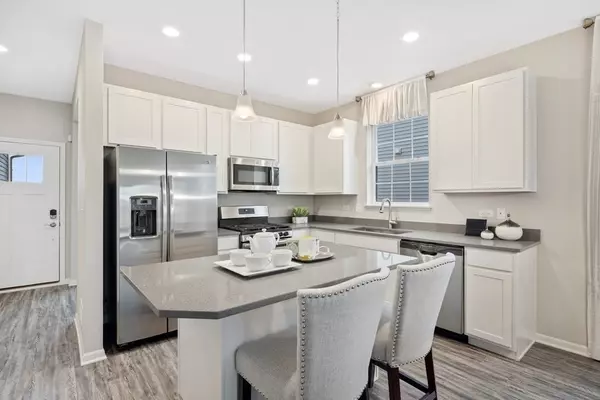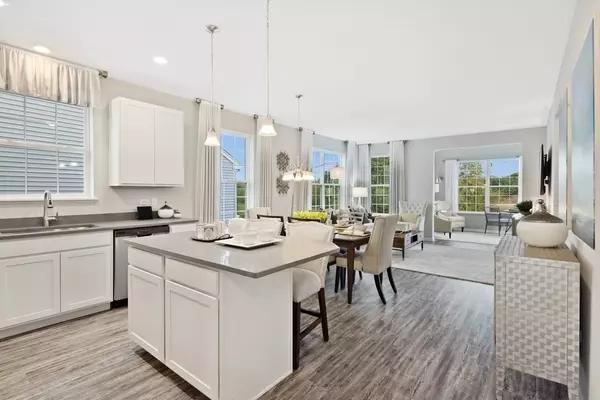$352,960
$352,960
For more information regarding the value of a property, please contact us for a free consultation.
2030 Wentworth DR Volo, IL 60020
2 Beds
2 Baths
1,324 SqFt
Key Details
Sold Price $352,960
Property Type Single Family Home
Sub Type Detached Single
Listing Status Sold
Purchase Type For Sale
Square Footage 1,324 sqft
Price per Sqft $266
Subdivision Andare At Remington Pointe North
MLS Listing ID 11335620
Sold Date 06/01/22
Style Ranch
Bedrooms 2
Full Baths 2
HOA Fees $198/mo
Year Built 2021
Tax Year 2020
Lot Size 9,025 Sqft
Lot Dimensions 6600
Property Description
SCHEDULED FOR May 2022! Enjoy easy living at this 55+ community. Snow removal and landscaping is taken care of for you. Take advantage of the club house with it's gym, the Bocci and Pickle ball courts, a park and walking paths to stay active and get to know your new neighbors. The Bennett is model ranch home features two bedrooms, a study, sun room, two bathrooms, garden basement, large deck and an attached two-car garage. The open plan kitchen, dining and family room offer an inviting sociable space. The kitchen has a large island, quartz counter tops, upgraded cabinets and high end, stainless steel appliances. The owner's suite is situated at the rear of the home and benefits from a private primary suite bathroom with a large walk-in closet. This home also includes an unfinished garden basement ready for finishing or offering you ample storage. Enjoy increased security with the ring video doorbell system, MyQ garage monitor and Level Invisible Smart Lock System. The Honeywell Home Smart Thermostat enables you to easily control the temperature of your home from your phone and the Moen Flo Water Leak detector and smart valve offers extra peace of mind. Lennar's "Everything Included" homes offer so much including everything mentioned above, flooring, 95%+ efficient heating, central air conditioning and so much more. Stop by the model home and take a look for yourself. Photos of a recently completed similar home.
Location
State IL
County Lake
Area Volo
Rooms
Basement Full, Walkout
Interior
Interior Features First Floor Bedroom, First Floor Laundry, First Floor Full Bath
Heating Natural Gas, Forced Air
Cooling Central Air
Equipment CO Detectors, Sump Pump
Fireplace N
Appliance Range, Microwave, Dishwasher, Refrigerator, Disposal, Stainless Steel Appliance(s)
Exterior
Parking Features Attached
Garage Spaces 2.0
Community Features Clubhouse, Curbs, Sidewalks, Street Lights, Street Paved, Other
Roof Type Asphalt
Building
Lot Description Landscaped
Sewer Public Sewer
Water Public
New Construction true
Schools
Elementary Schools Big Hollow Elementary School
Middle Schools Big Hollow School
High Schools Grant Community High School
School District 38 , 38, 124
Others
HOA Fee Include Insurance, Clubhouse, Exercise Facilities, Lawn Care, Snow Removal, Other
Ownership Fee Simple w/ HO Assn.
Special Listing Condition Home Warranty
Read Less
Want to know what your home might be worth? Contact us for a FREE valuation!

Our team is ready to help you sell your home for the highest possible price ASAP

© 2025 Listings courtesy of MRED as distributed by MLS GRID. All Rights Reserved.
Bought with Richard Freedkin • eXp Realty, LLC
GET MORE INFORMATION





