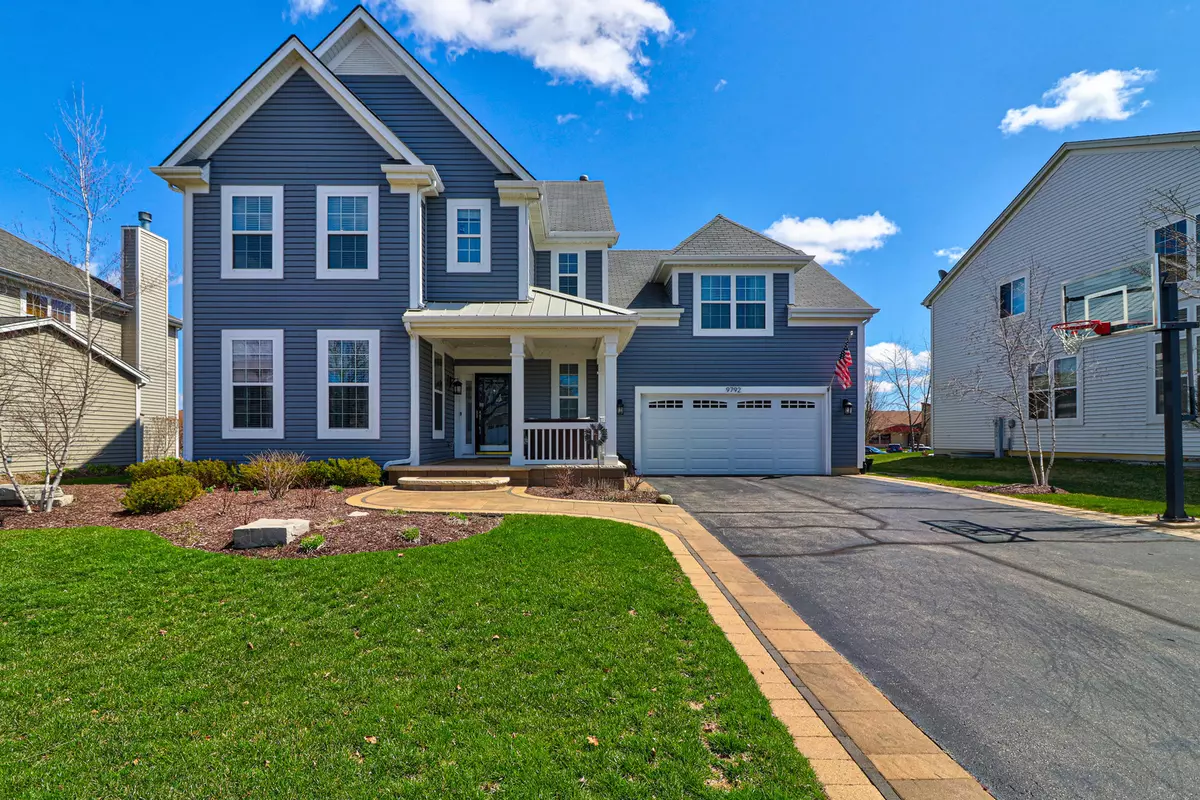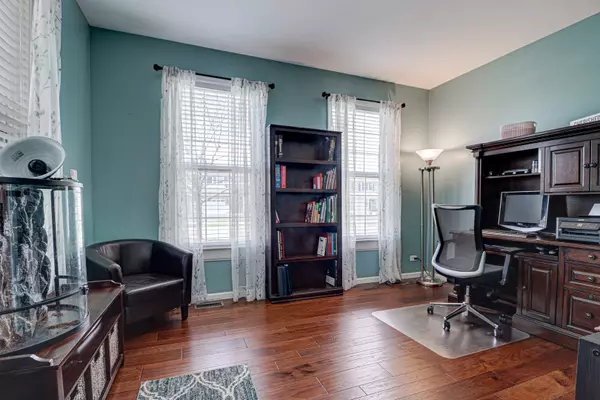$450,000
$449,000
0.2%For more information regarding the value of a property, please contact us for a free consultation.
9792 Sheldon RD Huntley, IL 60142
5 Beds
2.5 Baths
3,757 SqFt
Key Details
Sold Price $450,000
Property Type Single Family Home
Sub Type Detached Single
Listing Status Sold
Purchase Type For Sale
Square Footage 3,757 sqft
Price per Sqft $119
Subdivision Covington Lakes
MLS Listing ID 11378321
Sold Date 05/27/22
Bedrooms 5
Full Baths 2
Half Baths 1
HOA Fees $25/qua
Year Built 2004
Annual Tax Amount $10,245
Tax Year 2020
Lot Size 10,450 Sqft
Lot Dimensions 74X147
Property Description
SOLD IN PRIVATE NETWORK! Amazing Home ready for new owners, who will be willing to wait for a 2 month lease back. 5 Spacious Bedrooms & 1st Floor Den! Welcoming Covered Front Porch Area upgraded in 2018 with Stonework, Driveway updated with Ribbons, and Professionally Landscaped Yard. Welcoming First Floor, with Living Room & Dining Room with Custom 2 Sided Gas start Gas Log Fireplace With Mantel! Updated with Beautiful Engineered Hardwood Flooring 2017! Dining Room with Tray Ceiling! Also Updated Engineered Hardwood Flooring in Den & Family Room! Lovely Kitchen has 42 Inch Maple Cabinets with Two Islands, Planning Desk & Huge Walk in Pantry! Stainless Steel Appliances! Custom Trim work throughout home! Huge Master Bedroom Suite with Welcoming Master Bath offers Separate Shower, Soaker Tub & Double Sinks with vanity area! Spacious Walk in Closet! 4 Additional Bedrooms with Walk in Closets & Ceiling Fans! 2nd Floor Laundry Room with additional Cabinets! Full Unfinished Basement with Built in Storage Shelving! Sliding Glass Door From. Kitchen to Covered Patio Area for Rain & Sun protection, & one Patio that gets lots of Sun! 2 Car Garage with Electric Heater (2015) & Newer Garage Door with Windows! 3rd Car Side Load Garage for all the Toys & Storage! Vinyl Siding New in 2017! HWH 2017! Located within Walking Distance to Schools! Truly A Stunning Home!
Location
State IL
County Mc Henry
Area Huntley
Rooms
Basement Full
Interior
Interior Features Bar-Dry, Second Floor Laundry, Walk-In Closet(s)
Heating Natural Gas, Forced Air, Zoned
Cooling Central Air
Fireplaces Number 1
Fireplaces Type Double Sided, Gas Log, Gas Starter
Equipment Humidifier, CO Detectors, Ceiling Fan(s), Sump Pump
Fireplace Y
Appliance Range, Microwave, Dishwasher, Disposal
Laundry Gas Dryer Hookup, In Unit, Sink
Exterior
Exterior Feature Patio, Porch, Storms/Screens
Garage Attached
Garage Spaces 2.5
Community Features Park, Curbs, Sidewalks, Street Lights, Street Paved
Waterfront false
Roof Type Asphalt
Building
Sewer Public Sewer
Water Public
New Construction false
Schools
Elementary Schools Chesak Elementary School
Middle Schools Marlowe Middle School
High Schools Huntley High School
School District 158 , 158, 158
Others
HOA Fee Include None
Ownership Fee Simple
Special Listing Condition None
Read Less
Want to know what your home might be worth? Contact us for a FREE valuation!

Our team is ready to help you sell your home for the highest possible price ASAP

© 2024 Listings courtesy of MRED as distributed by MLS GRID. All Rights Reserved.
Bought with Jeffrey Goodmanson • Berkshire Hathaway HomeServices Starck Real Estate

GET MORE INFORMATION





