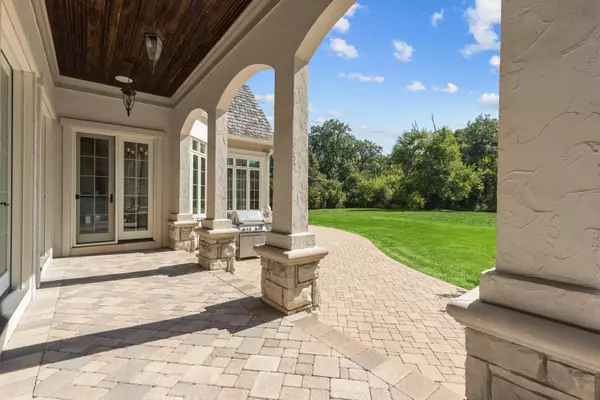$3,375,000
$3,375,000
For more information regarding the value of a property, please contact us for a free consultation.
403 Fox Trail LN Oak Brook, IL 60523
6 Beds
7 Baths
7,549 SqFt
Key Details
Sold Price $3,375,000
Property Type Single Family Home
Sub Type Detached Single
Listing Status Sold
Purchase Type For Sale
Square Footage 7,549 sqft
Price per Sqft $447
Subdivision Hunter Trails
MLS Listing ID 11237920
Sold Date 05/18/22
Bedrooms 6
Full Baths 6
Half Baths 2
HOA Fees $383/ann
Year Built 2012
Annual Tax Amount $34,529
Tax Year 2020
Lot Size 1.020 Acres
Lot Dimensions 150X237.36X18X193X303.61
Property Description
Rarely available, 2012 custom built, stone and stucco home in gated, guarded Hunter Trails. Most perfect INTERIOR one acre plus lot. Finest appointments and great attention to detail throughout this exceptional residence, including custom millwork, wainscoting, spectacular winding staircase, 2 story grand foyer and entry, built with energy efficiency in mind, whole house smart switch, hardwood flooring. Living room with fireplace and open to and dining room with butler pantry and wet bar. The library/office with fireplace with doors that open to living room. 2 master suites, one the first floor and one on second floor. All bedrooms with ensuite bathrooms. Balconies of off the second and third floor with great views of the expansive yard. The third floor with full bathroom and balcony would be great for work from home office or a large bedroom suite. Gourmet kitchen with custom cabinetry, high end appliances including Subzero, Miele built in coffee bar, Wolf stove, 1 1/2 dishwashers. Breakfast area open to covered porch and family room with vaulted ceilings and fireplace. First floor library with see through fireplace. Brick paver patio and front entry. Circular driveway and side drive. 4 car garage. 7549 sq ft on 3 floors plus 3612 sq ft finished basement with high ceilings throughout. Finished basement has an exercise room, wet bar and serving kitchen and high ceilings Open floor plan. Sunlit home with several floor to ceiling windows. Awarding winning Oak Brook Butler School District 53 and Hinsdale Central High School. Must see to appreciate the quality and construction of this home. Easy access to Oak Brook Park District, major roads and highways, Fullersburg Woods, Oak Brook center center, restaurants and more.
Location
State IL
County Du Page
Area Oak Brook
Rooms
Basement Full
Interior
Interior Features Vaulted/Cathedral Ceilings, Skylight(s), Bar-Wet, Hardwood Floors, First Floor Bedroom, In-Law Arrangement, First Floor Laundry, First Floor Full Bath, Built-in Features, Walk-In Closet(s), Coffered Ceiling(s), Open Floorplan, Some Carpeting, Special Millwork, Doorman
Heating Natural Gas, Forced Air
Cooling Central Air
Fireplaces Number 5
Fireplaces Type Double Sided, Gas Starter, More than one
Equipment Humidifier, Central Vacuum, Security System, CO Detectors, Ceiling Fan(s), Sump Pump
Fireplace Y
Appliance Double Oven, Microwave, Dishwasher, High End Refrigerator, Bar Fridge, Washer, Dryer, Disposal, Wine Refrigerator, Range Hood, Gas Cooktop, Gas Oven
Laundry In Unit
Exterior
Exterior Feature Balcony, Patio, Porch, Brick Paver Patio
Garage Attached
Garage Spaces 4.0
Community Features Curbs, Gated, Street Paved
Waterfront false
Roof Type Shake
Building
Lot Description Landscaped, Wooded, Level, Views
Sewer Public Sewer
Water Lake Michigan, Public
New Construction false
Schools
Elementary Schools Brook Forest Elementary School
Middle Schools Butler Junior High School
High Schools Hinsdale Central High School
School District 53 , 53, 86
Others
HOA Fee Include Doorman, Other
Ownership Fee Simple w/ HO Assn.
Special Listing Condition List Broker Must Accompany
Read Less
Want to know what your home might be worth? Contact us for a FREE valuation!

Our team is ready to help you sell your home for the highest possible price ASAP

© 2024 Listings courtesy of MRED as distributed by MLS GRID. All Rights Reserved.
Bought with Lina Shah • Coldwell Banker Realty

GET MORE INFORMATION





