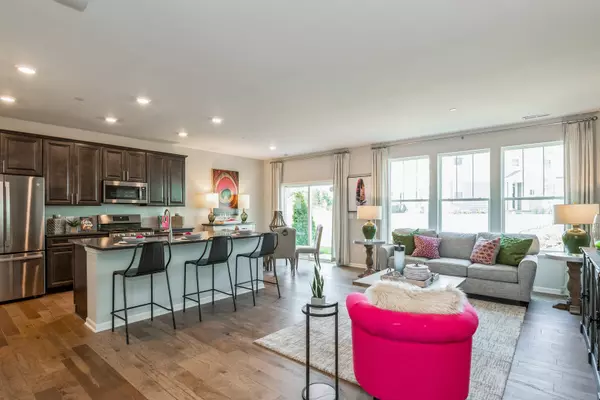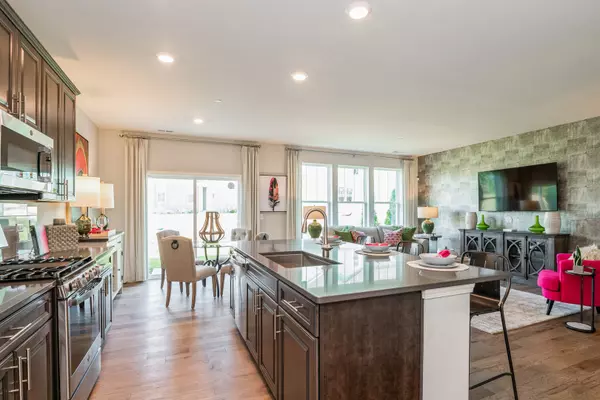$320,390
$320,390
For more information regarding the value of a property, please contact us for a free consultation.
25558 W Springview DR Plainfield, IL 60586
3 Beds
2.5 Baths
1,780 SqFt
Key Details
Sold Price $320,390
Property Type Single Family Home
Sub Type 1/2 Duplex
Listing Status Sold
Purchase Type For Sale
Square Footage 1,780 sqft
Price per Sqft $179
Subdivision Creekside Crossing
MLS Listing ID 11137215
Sold Date 05/10/22
Bedrooms 3
Full Baths 2
Half Baths 1
HOA Fees $100/mo
Year Built 2021
Tax Year 2020
Lot Dimensions 50 X 120
Property Description
To be built! Creekside Crossing is now offering a beautiful collection of duplex homes that combines modern floor plans and smart home automation technology with the beauty and serenity of the surrounding rural landscape in the charming city of Plainfield. The Marianne, a two-story duplex boasts a modern and open-concept floor plan. The spacious family room is perfect for relaxing or entertaining friends and family and is adjacent to the formal dining room with easy access to the kitchen and outdoor space. The gorgeous, gourmet kitchen features stunning cabinets, a central island, pantry and all stainless-steel appliances. The second floor features two secondary bedrooms conveniently located by the hall bathroom. The luxurious owner's suite features a walk-in closet and a private bathroom with a shower. Best of all, this floor plan features an upstairs laundry room for added convenience. Best of all, home is completely WIFI certified with homesmart technology which includes remote access to Ring video doorbell, thermostat and wireless touch entry. Full basement can be finished for additional living space in the future. Great curb appeal with stone, professional landscaping and full sod. All Lennar homes are protected by a 10-year structural warranty. Model Home is located at 16052 S. Longcommon Lane, Plainfield, IL 60586
Location
State IL
County Will
Area Plainfield
Rooms
Basement Full
Interior
Heating Natural Gas, Forced Air
Cooling Central Air
Fireplace N
Exterior
Parking Features Attached
Garage Spaces 2.0
Building
Story 2
Sewer Public Sewer
Water Public
New Construction true
Schools
School District 202 , 202, 202
Others
HOA Fee Include Insurance, Lawn Care, Snow Removal
Ownership Fee Simple w/ HO Assn.
Special Listing Condition None
Pets Allowed Cats OK, Dogs OK
Read Less
Want to know what your home might be worth? Contact us for a FREE valuation!

Our team is ready to help you sell your home for the highest possible price ASAP

© 2025 Listings courtesy of MRED as distributed by MLS GRID. All Rights Reserved.
Bought with Non Member • NON MEMBER
GET MORE INFORMATION





