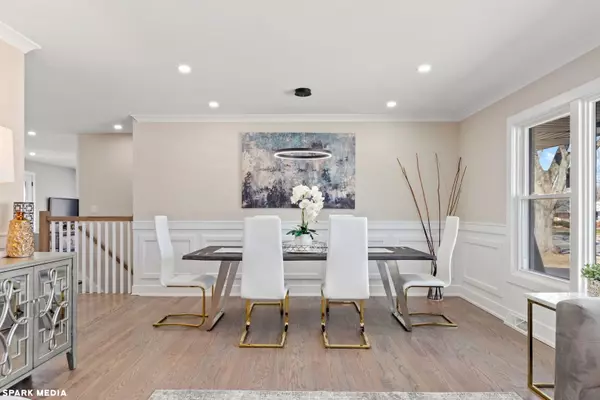$750,000
$729,999
2.7%For more information regarding the value of a property, please contact us for a free consultation.
1260 Warrington RD Deerfield, IL 60015
5 Beds
3 Baths
3,410 SqFt
Key Details
Sold Price $750,000
Property Type Single Family Home
Sub Type Detached Single
Listing Status Sold
Purchase Type For Sale
Square Footage 3,410 sqft
Price per Sqft $219
Subdivision Northeast Deerfield
MLS Listing ID 11381277
Sold Date 05/18/22
Bedrooms 5
Full Baths 3
Year Built 1958
Annual Tax Amount $11,885
Tax Year 2020
Lot Size 8,712 Sqft
Lot Dimensions 68X135
Property Description
Be ready to be amazed by this completely remodeled massive brick jumbo home on a corner lot. Open space welcomes you into this breathtaking, fresh and light-filled sanctuary. Enter into the open concept main level with unobstructed views of the Lv & DR. Gorgeous hardwood floors throughout. Designer kitchen with island offers Cambria quartz top, white soft close cabinets, all new stainless steel Thermador appliances with hood. There is a separate family room of the kitchen with patio door leading to the back yard. Total 5 bedrooms and 3 full baths are located on the upper and lower level. All baths have been transformed into oasis which include Grohe high end fixtures, floating vanities, glass doors, and gorgeous tiles. Down to the basement level you will find spacious 4th & 5th bedroom with another ensuite bath, wet bar with huge rec room. Separate 2nd laundry room that is easily accessible with storage. Additional updates include: New roof, windows, soffit facia gutters, 200 amp full electric service & plumbing throughout the house, High efficiency Furnace, A/C and water heater. 2.5 Car attached garage leads to New asphalt driveway 2021. All work completed with plans and permits. Incredible location close to downtown, parks and top rated schools!!!!
Location
State IL
County Lake
Area Deerfield, Bannockburn, Riverwoods
Rooms
Basement Full
Interior
Interior Features Hardwood Floors, Wood Laminate Floors, First Floor Bedroom, In-Law Arrangement, First Floor Laundry, First Floor Full Bath
Heating Natural Gas, Forced Air
Cooling Central Air
Fireplaces Number 2
Fireplaces Type Electric
Equipment Humidifier, Ceiling Fan(s), Sump Pump
Fireplace Y
Laundry Gas Dryer Hookup, Multiple Locations, Sink
Exterior
Garage Attached
Garage Spaces 2.0
Waterfront false
Building
Lot Description Corner Lot
Sewer Public Sewer
Water Lake Michigan, Public
New Construction false
Schools
Elementary Schools Walden Elementary School
Middle Schools Alan B Shepard Middle School
High Schools Deerfield High School
School District 109 , 109, 113
Others
HOA Fee Include None
Ownership Fee Simple
Special Listing Condition None
Read Less
Want to know what your home might be worth? Contact us for a FREE valuation!

Our team is ready to help you sell your home for the highest possible price ASAP

© 2024 Listings courtesy of MRED as distributed by MLS GRID. All Rights Reserved.
Bought with Mary Shanley Aloisio • Dream Town Realty

GET MORE INFORMATION





