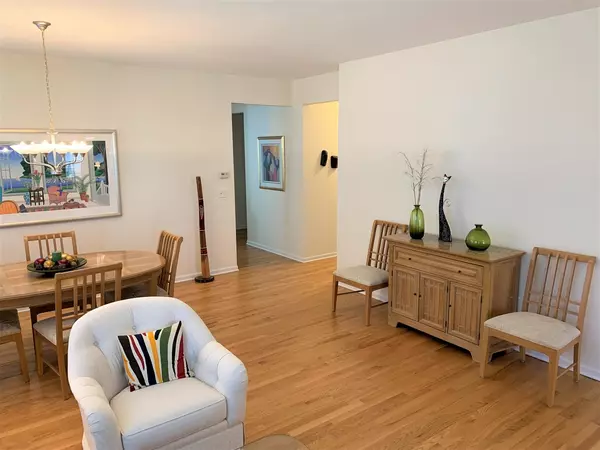$364,900
$364,900
For more information regarding the value of a property, please contact us for a free consultation.
21301 Prince Lake DR Crest Hill, IL 60403
3 Beds
3 Baths
2,051 SqFt
Key Details
Sold Price $364,900
Property Type Single Family Home
Sub Type Detached Single
Listing Status Sold
Purchase Type For Sale
Square Footage 2,051 sqft
Price per Sqft $177
Subdivision Carillon Lakes
MLS Listing ID 11346202
Sold Date 05/13/22
Style Ranch
Bedrooms 3
Full Baths 3
HOA Fees $260/mo
Year Built 2002
Annual Tax Amount $7,876
Tax Year 2020
Lot Dimensions 123 X 55
Property Description
This Stunning "Palm Springs" Model offers 3 bedrooms, 3 Baths, gorgeous "Red Oak" Hardwood Floors thru-out, the awesome Kitchen Offers Corian Counters and Beautiful 42"Custom Antique White Cabinets w/pull-outs, a Pantry, center island, breakfast bar and overlooks into the cozy Family Room w/Fireplace and a Sunroom which Leads to your Beautiful Brick Paver Patio with a view of the lake. Relax in your Owners Suite with Huge Walk in Closet and Bathroom with Dual sinks, Fabulous shower & soaker Tub. The Full Finished Basement with Bedroom and Full Bath Offers an Entire Level of Extra Living Space. All appliances and window treatments included! Only a Short Walk to the Clubhouse to Entertain Friends or Family with Amazing Walking Paths, Community Center Including Pool, Tennis Courts, Library and a Golf Course.....You are Going to Love Living in this Gated Community!!
Location
State IL
County Will
Area Crest Hill
Rooms
Basement Full
Interior
Interior Features Vaulted/Cathedral Ceilings, Hardwood Floors, First Floor Bedroom, First Floor Laundry, First Floor Full Bath, Built-in Features, Walk-In Closet(s), Ceiling - 10 Foot, Ceiling - 9 Foot, Open Floorplan
Heating Natural Gas, Forced Air
Cooling Central Air
Fireplaces Number 1
Fireplaces Type Gas Log, Gas Starter
Equipment Humidifier, Water-Softener Owned, CO Detectors, Ceiling Fan(s), Sump Pump, Backup Sump Pump;
Fireplace Y
Appliance Range, Microwave, Dishwasher, Refrigerator, Washer, Dryer, Disposal, Water Softener Owned
Laundry Gas Dryer Hookup, In Unit
Exterior
Exterior Feature Porch, Brick Paver Patio, Storms/Screens
Garage Attached
Garage Spaces 2.0
Community Features Clubhouse, Pool, Tennis Court(s), Lake, Curbs, Gated, Sidewalks, Street Lights, Street Paved
Waterfront false
Roof Type Asphalt
Building
Lot Description Water View, Streetlights
Sewer Public Sewer
Water Public
New Construction false
Schools
Elementary Schools Richland Elementary School
Middle Schools Richland Elementary School
High Schools Lockport Township High School
School District 88A , 88A, 205
Others
HOA Fee Include Insurance, Clubhouse, Exercise Facilities, Pool, Lawn Care, Snow Removal
Ownership Fee Simple w/ HO Assn.
Special Listing Condition None
Read Less
Want to know what your home might be worth? Contact us for a FREE valuation!

Our team is ready to help you sell your home for the highest possible price ASAP

© 2024 Listings courtesy of MRED as distributed by MLS GRID. All Rights Reserved.
Bought with Sherry Vansyckle • RE/MAX 10 in the Park

GET MORE INFORMATION





