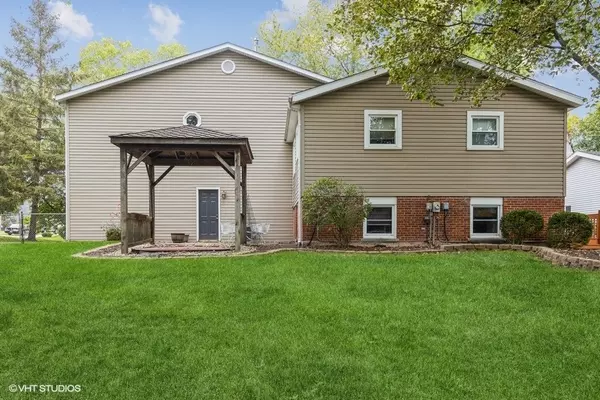$500,000
$475,000
5.3%For more information regarding the value of a property, please contact us for a free consultation.
1125 69th ST Darien, IL 60561
4 Beds
3 Baths
3,110 SqFt
Key Details
Sold Price $500,000
Property Type Single Family Home
Sub Type Detached Single
Listing Status Sold
Purchase Type For Sale
Square Footage 3,110 sqft
Price per Sqft $160
Subdivision Hinsbrook
MLS Listing ID 11361781
Sold Date 05/11/22
Style Quad Level
Bedrooms 4
Full Baths 3
Year Built 1968
Annual Tax Amount $7,886
Tax Year 2020
Lot Size 10,049 Sqft
Lot Dimensions 75X134
Property Description
Expanded quad-level home that has a fabulous layout. Over 3100 square of finished living space...plenty of space and privacy for everyone! This home would also lend itself well to an In-Law arrangement. Gleaming hardwood floors on main level, three updated bathrooms, incredible master suite addition over garage, daylight lower level has French doors separating it from the upstairs as well as the back office/exercise room. Just awesome! Master suite has new carpet, fresh paint, walk-in closet with custom organizers, great storage. Kitchen has natural cherry cabinets, with soft close doors and drawers, awesome storage, stainless appliances including a wine fridge, granite counters and custom lighting. Master BR HVAC new 2018, ROOF new 2021, Dishwasher and wind fridge new 2021. Side door leads to deck and access to beautiful backyard. Dont miss the gazebo and patio behind garage. Just a beautiful home that is ready for its new owners. You'll love the location and neighborhood!
Location
State IL
County Du Page
Area Darien
Rooms
Basement Full
Interior
Interior Features Vaulted/Cathedral Ceilings, Hardwood Floors, First Floor Bedroom, In-Law Arrangement, First Floor Full Bath, Walk-In Closet(s), Some Carpeting
Heating Natural Gas, Forced Air
Cooling Central Air, Zoned
Fireplaces Number 2
Fireplace Y
Appliance Range, Microwave, Dishwasher, Refrigerator, Washer, Dryer, Disposal, Stainless Steel Appliance(s), Wine Refrigerator
Laundry Laundry Chute
Exterior
Exterior Feature Deck, Patio, Porch
Garage Attached
Garage Spaces 2.5
Community Features Park, Curbs, Sidewalks, Street Lights, Street Paved
Waterfront false
Roof Type Asphalt
Building
Lot Description Fenced Yard, Landscaped
Sewer Public Sewer
Water Lake Michigan, Public
New Construction false
Schools
Elementary Schools Mark Delay School
Middle Schools Eisenhower Junior High School
High Schools Hinsdale South High School
School District 61 , 61, 86
Others
HOA Fee Include None
Ownership Fee Simple
Special Listing Condition None
Read Less
Want to know what your home might be worth? Contact us for a FREE valuation!

Our team is ready to help you sell your home for the highest possible price ASAP

© 2024 Listings courtesy of MRED as distributed by MLS GRID. All Rights Reserved.
Bought with Brian Basic • OAC Management Company

GET MORE INFORMATION





