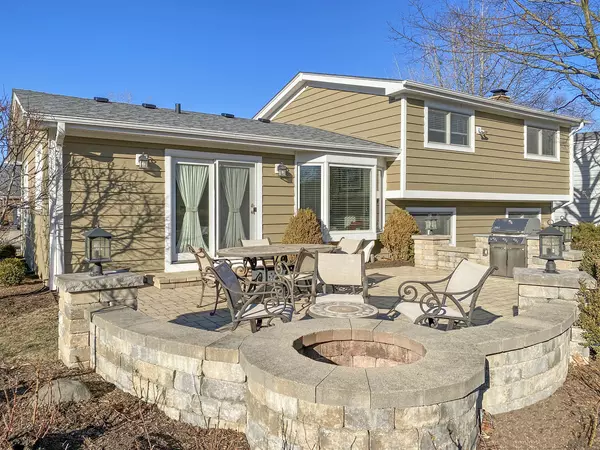$450,000
$450,000
For more information regarding the value of a property, please contact us for a free consultation.
1021 Tamarack LN Libertyville, IL 60048
4 Beds
2 Baths
1,790 SqFt
Key Details
Sold Price $450,000
Property Type Single Family Home
Sub Type Detached Single
Listing Status Sold
Purchase Type For Sale
Square Footage 1,790 sqft
Price per Sqft $251
Subdivision Greentree
MLS Listing ID 11351039
Sold Date 05/04/22
Style Tri-Level
Bedrooms 4
Full Baths 2
HOA Fees $8/ann
Year Built 1978
Annual Tax Amount $8,898
Tax Year 2020
Lot Size 9,147 Sqft
Lot Dimensions 85 X 105 X 83 X 112
Property Description
Move right in to this meticulously maintained tri-level home in a delightful neighborhood. Pristine oak hardwood flooring, ornate crown molding, and neutral colored walls provide a balanced, sophisticated palette throughout. An oversized picture window accentuates the sun-filled formal living room. The dining area is accompanied by a beautiful bay window, and flows seamlessly into the kitchen, creating a perfect entertaining space. The updated kitchen comes equipped with an abundance of handmade oak cabinetry and cream-colored Corian countertops. The second level houses three bedrooms, all with ample space to support a full suite of furniture. The capacious master sports two full-sized closets and easily fits a king sized bed. The upstairs bathroom has been recently remodeled with fresh tiling and a comfort-height dual vanity. On the lower level, an expansive family room, featuring a brick-faced fireplace, delivers a cozy yet spacious atmosphere. Adjoining this room is a second full bathroom with a newly installed vanity and walk-in shower. A fourth bedroom on the lower level could be used as an ideal home office. Step out back and you'll find a flawlessly designed custom brick patio. A built-in grill and fire pit are connected to gas lines for convenient use. A stunning row of arborvitaes form a natural privacy barrier and creates a truly secluded sanctuary. Situated in award winning school districts with a choice between Libertyville or Vernon Hills High School. Surrounded by parks, shopping locations, and exquisite dining experiences. Come see for yourself why many residents call this the perfect place to live.
Location
State IL
County Lake
Area Green Oaks / Libertyville
Rooms
Basement English
Interior
Interior Features Hardwood Floors, First Floor Laundry, Atrium Door(s), Separate Dining Room
Heating Natural Gas, Forced Air
Cooling Central Air
Fireplaces Number 1
Fireplaces Type Wood Burning, Gas Starter
Equipment TV-Cable, CO Detectors, Ceiling Fan(s), Fan-Whole House, Sump Pump
Fireplace Y
Appliance Range, Microwave, Dishwasher, Refrigerator, Washer, Dryer, Disposal
Laundry In Unit, Sink
Exterior
Exterior Feature Brick Paver Patio, Outdoor Grill, Fire Pit
Garage Attached
Garage Spaces 2.0
Community Features Park, Sidewalks, Street Lights, Street Paved
Waterfront false
Roof Type Asphalt
Building
Lot Description Corner Lot, Landscaped, Mature Trees, Sidewalks, Streetlights
Sewer Public Sewer
Water Lake Michigan, Public
New Construction false
Schools
Elementary Schools Hawthorn Elementary School (Nor
Middle Schools Hawthorn Middle School North
High Schools Libertyville High School
School District 73 , 73, 128
Others
HOA Fee Include Other
Ownership Fee Simple w/ HO Assn.
Special Listing Condition None
Read Less
Want to know what your home might be worth? Contact us for a FREE valuation!

Our team is ready to help you sell your home for the highest possible price ASAP

© 2024 Listings courtesy of MRED as distributed by MLS GRID. All Rights Reserved.
Bought with Michelle Nunez • RE/MAX Suburban

GET MORE INFORMATION



