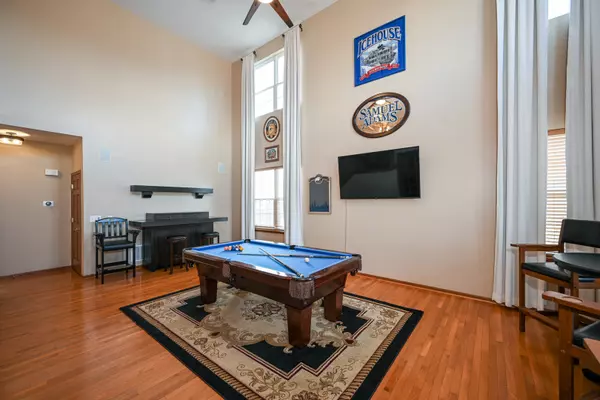$450,000
$399,900
12.5%For more information regarding the value of a property, please contact us for a free consultation.
1579 Arlington ST Bolingbrook, IL 60490
3 Beds
2.5 Baths
2,690 SqFt
Key Details
Sold Price $450,000
Property Type Single Family Home
Sub Type Detached Single
Listing Status Sold
Purchase Type For Sale
Square Footage 2,690 sqft
Price per Sqft $167
Subdivision Southgate Park
MLS Listing ID 11346561
Sold Date 05/03/22
Style Traditional
Bedrooms 3
Full Baths 2
Half Baths 1
HOA Fees $26/ann
Year Built 2002
Annual Tax Amount $10,081
Tax Year 2020
Lot Size 8,712 Sqft
Lot Dimensions 37 X 41 X 119 X 75 X 133
Property Description
No detail was overlooked in this warm & welcoming, sun-filled home in Plainfield 202 schools. Featuring hardwood floors, 6-panel solid wood doors, staircase with wrought iron balusters, wood blinds, whole house audio system & THREE car garage! The living & dining rooms have 19 ft ceilings & sunny windows. The kitchen features granite countertops, stainless steel appliances, solid 42" cabinetry, center island, walk-in pantry & sliding glass door with built in blinds to the fenced in back yard. The family room features a gas fireplace and marble surround. First floor mud room/laundry, Den with french doors. 2nd floor has newly installed hardwood flooring thruout. Master suite with ensuite luxury bath, Huge walk in closet with extensive closet organizers. Two additional bedrooms plus a loft overlooking Living Room. Partial basement is ready finishing with 2 concrete crawl spaces for added storage! The fenced in yard has a concrete patio. Professional landscaping & mature trees. Furnace and Air conditioning replaced in 2019. Don't miss this one!
Location
State IL
County Will
Area Bolingbrook
Rooms
Basement Partial
Interior
Interior Features Vaulted/Cathedral Ceilings, Hardwood Floors, First Floor Bedroom, Walk-In Closet(s)
Heating Natural Gas, Forced Air
Cooling Central Air
Fireplaces Number 1
Fireplaces Type Attached Fireplace Doors/Screen, Gas Log, Includes Accessories
Equipment Humidifier, Ceiling Fan(s), Sump Pump
Fireplace Y
Appliance Double Oven, Microwave, Dishwasher, Refrigerator, Washer, Dryer, Disposal, Stainless Steel Appliance(s)
Laundry Gas Dryer Hookup, In Unit
Exterior
Exterior Feature Patio, Porch, Storms/Screens
Garage Attached
Garage Spaces 3.0
Community Features Park, Curbs, Sidewalks, Street Lights, Street Paved
Waterfront false
Roof Type Asphalt
Building
Lot Description Landscaped, Mature Trees
Sewer Public Sewer
Water Public
New Construction false
Schools
School District 202 , 202, 202
Others
HOA Fee Include None
Ownership Fee Simple w/ HO Assn.
Special Listing Condition None
Read Less
Want to know what your home might be worth? Contact us for a FREE valuation!

Our team is ready to help you sell your home for the highest possible price ASAP

© 2024 Listings courtesy of MRED as distributed by MLS GRID. All Rights Reserved.
Bought with Sonia Jaranilla • Villa Miel Realty, Inc.

GET MORE INFORMATION





