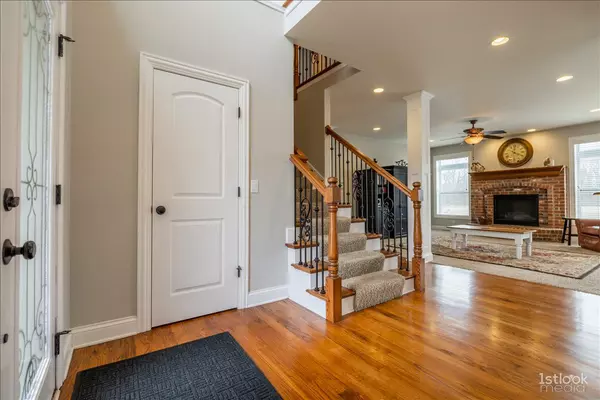$460,000
$439,900
4.6%For more information regarding the value of a property, please contact us for a free consultation.
844 Carly CT Yorkville, IL 60560
4 Beds
3.5 Baths
2,554 SqFt
Key Details
Sold Price $460,000
Property Type Single Family Home
Sub Type Detached Single
Listing Status Sold
Purchase Type For Sale
Square Footage 2,554 sqft
Price per Sqft $180
Subdivision Blackberry Woods
MLS Listing ID 11364790
Sold Date 05/03/22
Style Colonial
Bedrooms 4
Full Baths 3
Half Baths 1
HOA Fees $16/ann
Year Built 2009
Annual Tax Amount $10,642
Tax Year 2020
Lot Size 0.360 Acres
Lot Dimensions 15749
Property Description
Custom McCue built 4 bed, 3.5 bath home, with 3 car garage on a private court in BlackBerry Woods! Enjoy privacy behind you as the home backs to a beautiful field and wooded area. The home has an open floor plan with upgrades galore, including granite kitchen with island, stainless steel appliances, crown molding, wrought iron spindles, recessed lighting, and fresh paint. Enjoy the brick gas fireplace in the open family room. The luxury master bedroom has gray ceilings, a walk in closet, and an upgraded bathroom. The laundry room is conveniently located on the 2nd floor. The basement is fully finished with 9' ceilings, a full bathroom, rec room, and is plumbed for a future wet bar. Enjoy relaxing in your professionally landscaped yard with a big stamped concrete patio in the backyard with no rear neighbors and nature views!
Location
State IL
County Kendall
Area Yorkville / Bristol
Rooms
Basement Full
Interior
Interior Features Hardwood Floors, Second Floor Laundry, Walk-In Closet(s)
Heating Natural Gas
Cooling Central Air
Fireplaces Number 1
Fireplaces Type Gas Log, Gas Starter
Fireplace Y
Appliance Range, Microwave, Dishwasher, Refrigerator, Washer, Dryer, Disposal, Stainless Steel Appliance(s)
Exterior
Exterior Feature Stamped Concrete Patio
Garage Attached
Garage Spaces 3.0
Community Features Sidewalks, Street Lights
Waterfront false
Roof Type Asphalt
Building
Lot Description Cul-De-Sac, Landscaped, Backs to Trees/Woods
Sewer Public Sewer
Water Public
New Construction false
Schools
Elementary Schools Yorkville Grade School
Middle Schools Yorkville Middle School
High Schools Yorkville High School
School District 115 , 115, 115
Others
HOA Fee Include Other
Ownership Fee Simple w/ HO Assn.
Special Listing Condition None
Read Less
Want to know what your home might be worth? Contact us for a FREE valuation!

Our team is ready to help you sell your home for the highest possible price ASAP

© 2024 Listings courtesy of MRED as distributed by MLS GRID. All Rights Reserved.
Bought with Christine Blocker • Coldwell Banker Real Estate Group

GET MORE INFORMATION





