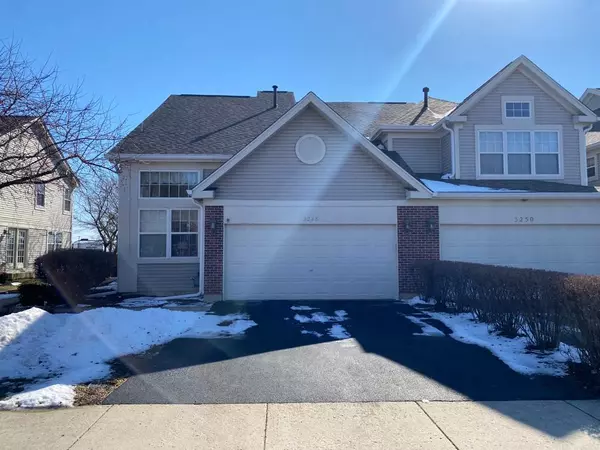$329,999
$329,999
For more information regarding the value of a property, please contact us for a free consultation.
3248 Cool Springs CT Naperville, IL 60564
3 Beds
3 Baths
1,619 SqFt
Key Details
Sold Price $329,999
Property Type Townhouse
Sub Type Townhouse-2 Story
Listing Status Sold
Purchase Type For Sale
Square Footage 1,619 sqft
Price per Sqft $203
Subdivision Signature Club
MLS Listing ID 11329331
Sold Date 04/29/22
Bedrooms 3
Full Baths 2
Half Baths 2
HOA Fees $250/mo
Rental Info Yes
Year Built 1999
Annual Tax Amount $5,606
Tax Year 2020
Lot Dimensions 4262
Property Description
HIGHLY DESIRABLE SIGNATURE CLUB COMMUNITY!!! Rarely available townhome with a beautifully finished basement w/Half bath* First floor Master bedroom* Sunny and bright end unit* Open floor plan* 2 story ceilings* Upstairs has 2bedrooms with walk-in closets* Beautiful fireplace*Spacious master bedroom* Walk-in tub on the first floor*Huge WIC* Can walk to Naperville Crossing, Movie Theatre, Library & Stores* Minutes to downtown Naperville, Train Station, Golf Courses, I-88 & I55-* Walk to Elem. school, bike to middle school in Tall Grass* Large deck* Beautiful, bright, sunny and airy* Shows like a model*Upgrades:::New AC-Sep 2021, New Washer and Dryer-October 2020, New Vinyl Floor in Kitchen&Laundry-June 2021, Dishwasher and Microwave -Apr 2020, New Granite Countertops, New Light Fixtures in Kitchen and Living Room, New Garbage Disposal-Feb 2021, Freshly Painted Deck, Fireplace glass and Burner Changed-Dec 2020, Finished garage*.
Location
State IL
County Will
Area Naperville
Rooms
Basement Full
Interior
Heating Natural Gas, Electric
Cooling Central Air
Fireplaces Number 1
Fireplaces Type Electric
Equipment Humidifier, CO Detectors, Ceiling Fan(s), Sump Pump
Fireplace Y
Appliance Range, Microwave, Dishwasher, Refrigerator
Laundry In Unit
Exterior
Exterior Feature Deck
Parking Features Attached
Roof Type Asphalt
Building
Lot Description Corner Lot
Story 2
Sewer Public Sewer
Water Lake Michigan
New Construction false
Schools
Elementary Schools Fry Elementary School
Middle Schools Scullen Middle School
High Schools Waubonsie Valley High School
School District 204 , 204, 204
Others
HOA Fee Include Exterior Maintenance, Lawn Care, Snow Removal
Ownership Fee Simple w/ HO Assn.
Special Listing Condition None
Pets Allowed Cats OK, Dogs OK
Read Less
Want to know what your home might be worth? Contact us for a FREE valuation!

Our team is ready to help you sell your home for the highest possible price ASAP

© 2024 Listings courtesy of MRED as distributed by MLS GRID. All Rights Reserved.
Bought with Bhuvana Nair • Baird & Warner

GET MORE INFORMATION





