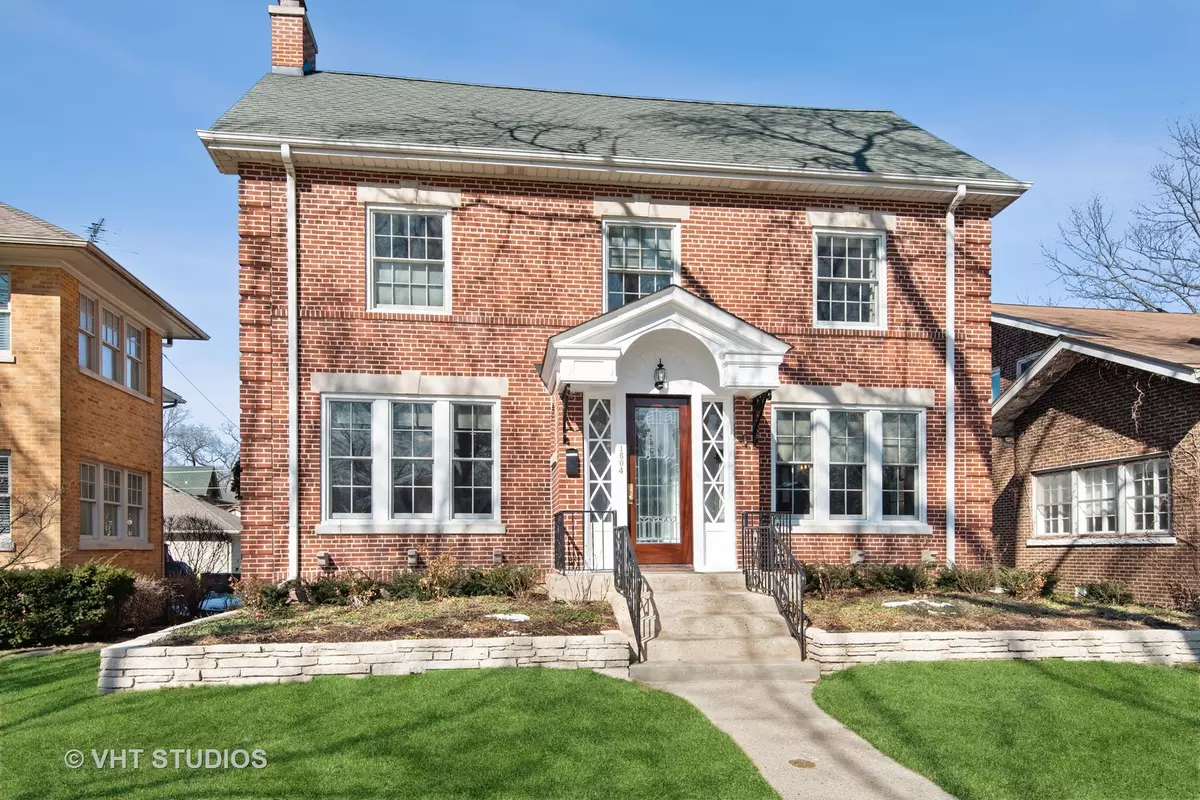$1,000,000
$950,000
5.3%For more information regarding the value of a property, please contact us for a free consultation.
1604 Central AVE Wilmette, IL 60091
4 Beds
4 Baths
3,568 SqFt
Key Details
Sold Price $1,000,000
Property Type Single Family Home
Sub Type Detached Single
Listing Status Sold
Purchase Type For Sale
Square Footage 3,568 sqft
Price per Sqft $280
MLS Listing ID 11329408
Sold Date 04/26/22
Style Georgian
Bedrooms 4
Full Baths 4
Year Built 1924
Annual Tax Amount $15,928
Tax Year 2020
Lot Dimensions 50X156
Property Description
Fall in love with this quintessential all red brick center-entry Georgian home set in sought-after MCKENZIE SQUARE in an A+ "walk to" location, close to the Metra, schools, town and numerous parks. The circular floor plan and high ceilings offer plenty of flex-space harmonizing with today's modern living, featuring hardwood floors throughout the first and second level and newer (top of the line) Pella architectural series windows. The first floor and each of the four bathrooms feature heated floors that enhance the comfort of private living. The south facing sun-filled living room is appointed with large windows, a wood burning fireplace and French doors that lead to the fourth bedroom complete with full bathroom perfect for when guests are in town, as well as it makes for a convenient first floor office or den. The bright and sunny dining room with equally generous windows is prime for entertaining and opens to the custom kitchen outfitted with commercial grade appliances, including a dual-fuel Thermador range with double ovens and Miele dishwasher, sure to please those that enjoy spending time perfecting their culinary skills. Directly off the kitchen leading to the backyard & garage is a three seasons enclosed porch perfect for relaxing and unwinding during the warmer months or it could easily be repurposed into a mudroom for those desiring additional space to store the day to day essentials of an active household. There are three bedrooms upstairs, including the primary suite complete with a spa-like newer bath, dual closets and a study alcove currently serving as a remote office. The hall full bath was recently renovated with a chic newer feel. The versatile space on the third floor could serve as a home office, workout room or private retreat, depending on the need. The expansive lowest level features a recreation room, a full bathroom, a workshop, a laundry room, a wine cellar, a walk-in pantry and extra storage. Rounding out this special home is a secluded backyard with plenty of green space for gardening, al fresco dining and outdoor activities, leading to the 2.5 car garage with alley access. This is a block party kind of street, where kids play on the sidewalks & neighbors converse while walking their dogs. Pride of ownership abounds, an outstanding property that you will want to call home.
Location
State IL
County Cook
Area Wilmette
Rooms
Basement Full
Interior
Interior Features Hardwood Floors, Heated Floors, First Floor Bedroom, First Floor Full Bath, Some Carpeting, Separate Dining Room
Heating Natural Gas, Baseboard, Radiant, Radiator(s)
Cooling Space Pac
Fireplaces Number 1
Fireplaces Type Wood Burning
Fireplace Y
Appliance Double Oven, Range, Microwave, Dishwasher, Refrigerator, Washer, Dryer, Disposal, Range Hood, Front Controls on Range/Cooktop
Laundry Laundry Chute
Exterior
Exterior Feature Porch Screened, Storms/Screens
Parking Features Detached
Garage Spaces 2.5
Community Features Curbs, Sidewalks, Street Lights, Street Paved
Roof Type Asphalt
Building
Sewer Public Sewer
Water Lake Michigan
New Construction false
Schools
Elementary Schools Mckenzie Elementary School
Middle Schools Highcrest Middle School
High Schools New Trier Twp H.S. Northfield/Wi
School District 39 , 39, 203
Others
HOA Fee Include None
Ownership Fee Simple
Special Listing Condition List Broker Must Accompany
Read Less
Want to know what your home might be worth? Contact us for a FREE valuation!

Our team is ready to help you sell your home for the highest possible price ASAP

© 2024 Listings courtesy of MRED as distributed by MLS GRID. All Rights Reserved.
Bought with Scott Berg • Berg Properties

GET MORE INFORMATION





