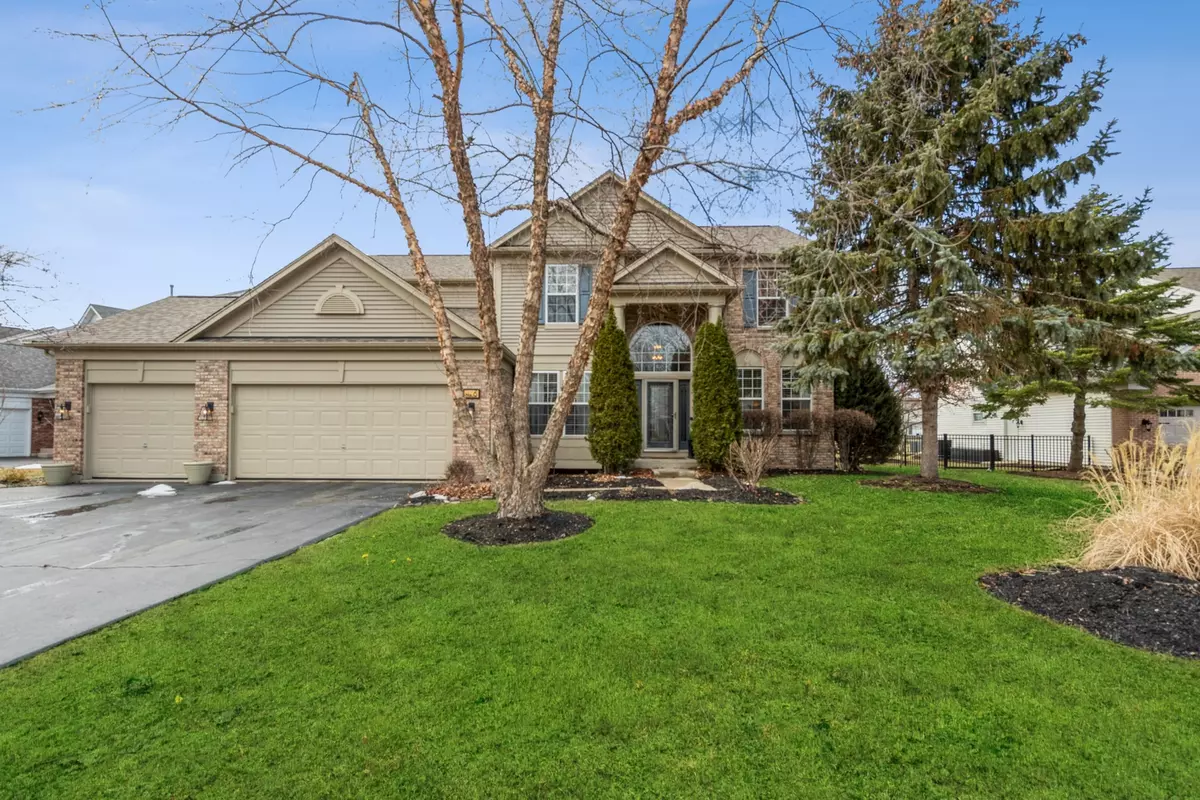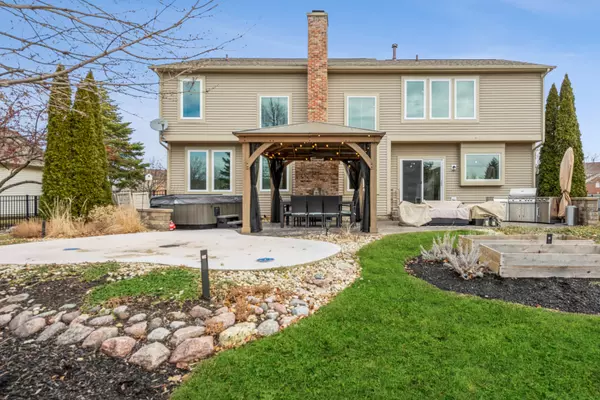$540,000
$525,000
2.9%For more information regarding the value of a property, please contact us for a free consultation.
6 GEORGETOWN CT Algonquin, IL 60102
4 Beds
2.5 Baths
2,521 SqFt
Key Details
Sold Price $540,000
Property Type Single Family Home
Sub Type Detached Single
Listing Status Sold
Purchase Type For Sale
Square Footage 2,521 sqft
Price per Sqft $214
Subdivision Manchester Lakes Estates
MLS Listing ID 11336964
Sold Date 04/18/22
Bedrooms 4
Full Baths 2
Half Baths 1
HOA Fees $58/qua
Year Built 2003
Annual Tax Amount $8,832
Tax Year 2020
Lot Size 0.254 Acres
Lot Dimensions 11070
Property Description
ONE OF A KIND! Wonderful family home in desirable Manchester Lakes Estates with water views and your own Private 20x16 SPLASH PAD. Meticulously maintained, Sterling model. Fall in love as you enter into this light and bright Smart home, with an ideal open floor plan. Desirable hardwood floors throughout the first floor, a main floor private office plus an open updated-2020 kitchen New refrigerator-2020 Bosch and LG appliances with an eat-in table area, highlighted by stainless steel appliances and ample storage and under cabinet vacuum system. For additional entertaining space, sliding doors lead you out onto the beautiful Concrete stamped patio with Gazebo and Hot tub to enjoy your summers. Prime outdoor entertaining space in your own backyard. Back inside the home is a perfect gathering spot, with an ideal two-story family room with Italian custom woodwork, highlighted by a brick fireplace. Upstairs find a spacious primary suite featuring a private bath with double sinks with custom closet. Three additional over-sized bedrooms and a full 2nd bathroom finish off the space. The lowest level features a finished basement for additional entertaining space and storage, perfect for an added workout area as well. Convenient first floor laundry (washer and dryer 2018) and a mudroom for our challenging winters. Roof-2014,Furnace-2012, A/C-2010, 75 gallon Hot Water Heater 2016, All west facing windows replaced including patio door-2016, newer sump pump with battery back-up and air cleaner with UV (Apco). 3 Car Garage with rubber floor system and metal Gladiator cabinets. Wonderful location within the neighborhood. surrounded by walking paths, top rated Huntley schools, close to Shopping & Restaurants, Exner Marsh Nature Preserve, golf, parks, schools, easy access to highways. What more could you want from YOUR new neighborhood?
Location
State IL
County Mc Henry
Area Algonquin
Rooms
Basement Full
Interior
Interior Features Vaulted/Cathedral Ceilings
Heating Natural Gas
Cooling Central Air
Fireplaces Number 1
Fireplaces Type Gas Log
Equipment Humidifier, Water-Softener Owned, TV-Cable, Security System, CO Detectors, Ceiling Fan(s), Sump Pump
Fireplace Y
Appliance Range, Microwave, Dishwasher, High End Refrigerator, Washer, Dryer, Disposal, Stainless Steel Appliance(s), Wine Refrigerator, Water Softener Owned, ENERGY STAR Qualified Appliances, Gas Oven
Laundry In Unit
Exterior
Exterior Feature Patio, Hot Tub, Stamped Concrete Patio, Invisible Fence
Garage Attached
Garage Spaces 3.0
Waterfront false
Roof Type Asphalt
Building
Lot Description Cul-De-Sac, Fenced Yard, Landscaped, Water View, Fence-Invisible Pet, Streetlights
Sewer Public Sewer
Water Public
New Construction false
Schools
Elementary Schools Huntley Middle School
Middle Schools Huntley Middle School
High Schools Huntley High School
School District 158 , 158, 158
Others
HOA Fee Include Insurance
Ownership Fee Simple
Special Listing Condition None
Read Less
Want to know what your home might be worth? Contact us for a FREE valuation!

Our team is ready to help you sell your home for the highest possible price ASAP

© 2024 Listings courtesy of MRED as distributed by MLS GRID. All Rights Reserved.
Bought with Tetiana Konenko • Coldwell Banker Realty

GET MORE INFORMATION





