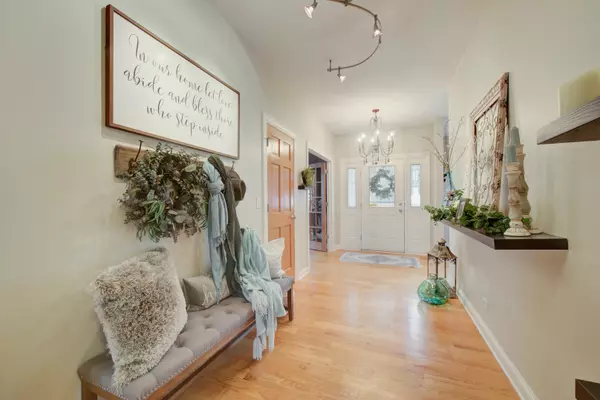$500,000
$499,900
For more information regarding the value of a property, please contact us for a free consultation.
6205 S Kilkenny DR Crystal Lake, IL 60014
5 Beds
3.5 Baths
4,500 SqFt
Key Details
Sold Price $500,000
Property Type Single Family Home
Sub Type Detached Single
Listing Status Sold
Purchase Type For Sale
Square Footage 4,500 sqft
Price per Sqft $111
Subdivision Killarney Acres
MLS Listing ID 11332579
Sold Date 04/15/22
Style Ranch
Bedrooms 5
Full Baths 3
Half Baths 1
HOA Fees $25/ann
Year Built 2004
Annual Tax Amount $9,867
Tax Year 2020
Lot Size 0.603 Acres
Lot Dimensions 100X276X160X170
Property Description
Multiple Offer Received Highest and Best by 6PM 2/27 Spectacular Custom-built 5 bedroom Ranch with Open Floor Plan on over a Half of Acre of Land. Enjoy the Summer Time Breeze with your Wrap around Deck and Access to the Private lake/beach. Hardwood Floors, Gourmet Kitchen with Granite Countertop, Large Island, and SS Appliances. Huge Master Suite with Tray Ceiling, Huge WIC, Jetted Tub with Separate Shower. First Floor also features a Jack and Jill Bathroom with an Additional Powder Room. And the Cherry on Top, A Walkout Finished Basement with an Amazing Wet Bar plus 400+ sq ft of storage. Added Features: Newer Furnace with Air Cleaner, Reverse Osmosis System. Show Today before it's GONE! SOLD AS-IS.
Location
State IL
County Mc Henry
Area Crystal Lake / Lakewood / Prairie Grove
Rooms
Basement Full, Walkout
Interior
Interior Features Bar-Wet, Hardwood Floors, First Floor Bedroom, In-Law Arrangement, First Floor Laundry, First Floor Full Bath
Heating Natural Gas, Forced Air
Cooling Central Air
Fireplaces Number 1
Fireplaces Type Wood Burning, Gas Starter
Equipment Humidifier, Water-Softener Owned, TV-Cable, TV-Dish, Security System, CO Detectors, Ceiling Fan(s), Sump Pump
Fireplace Y
Appliance Range, Microwave, Dishwasher, Refrigerator, Bar Fridge, Washer, Dryer, Stainless Steel Appliance(s)
Exterior
Exterior Feature Deck, Brick Paver Patio
Parking Features Attached
Garage Spaces 3.0
Community Features Park, Lake, Water Rights
Roof Type Asphalt
Building
Lot Description Water Rights
Sewer Septic-Private
Water Private Well
New Construction false
Schools
Elementary Schools Deer Path Elementary School
Middle Schools Cary Junior High School
High Schools Cary-Grove Community High School
School District 26 , 26, 155
Others
HOA Fee Include Lake Rights, Other
Ownership Fee Simple w/ HO Assn.
Special Listing Condition None
Read Less
Want to know what your home might be worth? Contact us for a FREE valuation!

Our team is ready to help you sell your home for the highest possible price ASAP

© 2025 Listings courtesy of MRED as distributed by MLS GRID. All Rights Reserved.
Bought with Joelle Morken • Weichert REALTORS Signature Professionals
GET MORE INFORMATION





