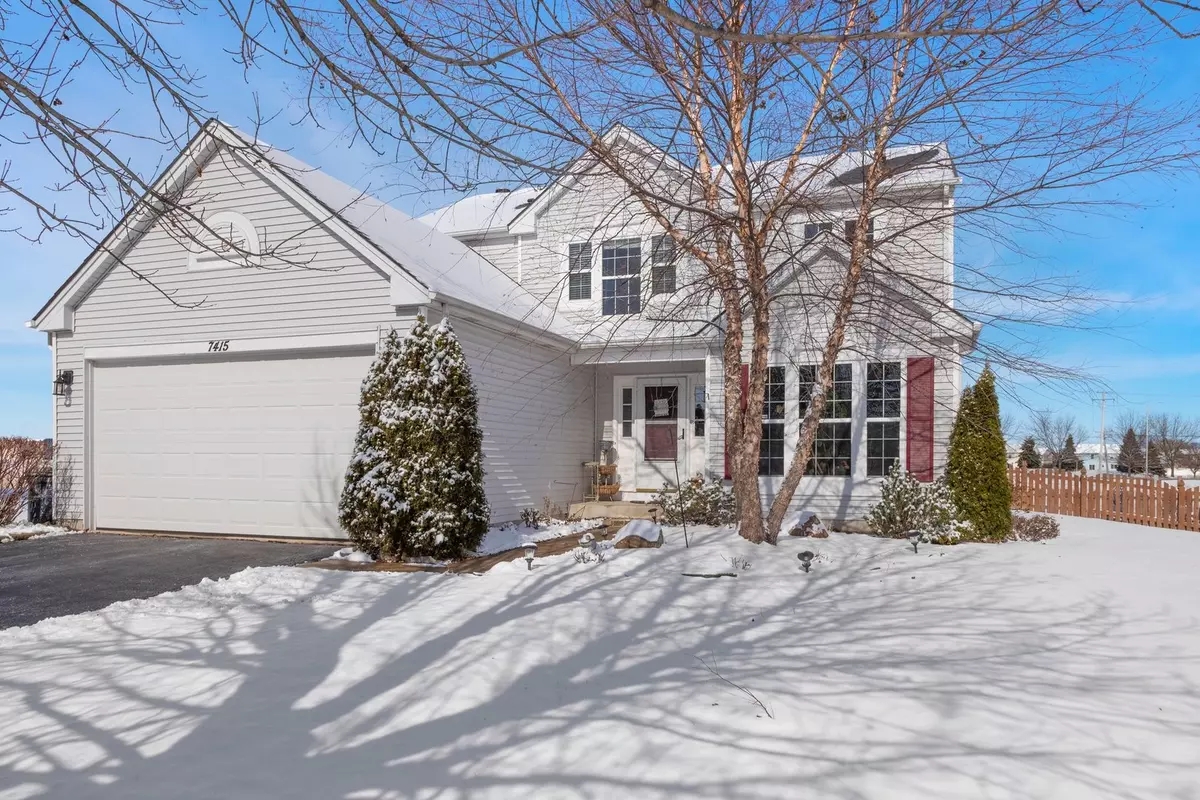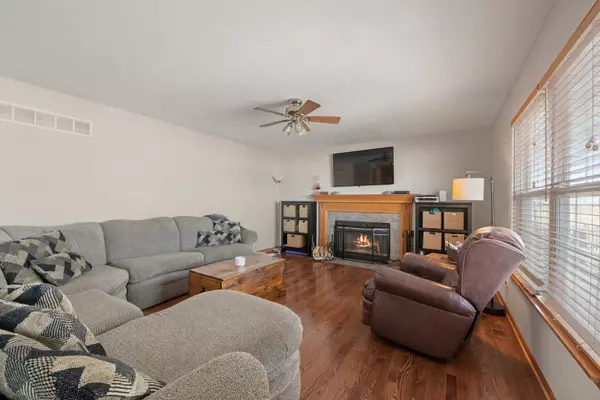$360,000
$345,000
4.3%For more information regarding the value of a property, please contact us for a free consultation.
7415 Rosewind DR Plainfield, IL 60586
3 Beds
2.5 Baths
2,300 SqFt
Key Details
Sold Price $360,000
Property Type Single Family Home
Sub Type Detached Single
Listing Status Sold
Purchase Type For Sale
Square Footage 2,300 sqft
Price per Sqft $156
Subdivision Clublands
MLS Listing ID 11340655
Sold Date 04/14/22
Bedrooms 3
Full Baths 2
Half Baths 1
HOA Fees $63/mo
Year Built 2002
Annual Tax Amount $6,491
Tax Year 2020
Lot Size 9,239 Sqft
Lot Dimensions 38.7X186.2X139.5X111.1
Property Description
Look no further! Great cul-de-sac location on this 3 bedroom plus loft home! Walking into the home, you'll be greeted by hardwood floors throughout the main living area. Fireplace, granite counters and 1st floor laundry are some of the features to enjoy! Upstairs, a large loft can be used as an office, playroom, craft space, or even converted into a 4th bedroom. The primary bedroom, complete with WIC and ensuite, along with 2 additional spacious bedrooms round out the upstairs. The basement is partially finished, which includes a bedroom with an egress window, bonus room, and tons of storage space. Outside you can enjoy the great stone paver patio and beautifully landscaped yard! This home features one of the largest yards in the neighborhood and is secluded with no back neighbors. Don't miss out!
Location
State IL
County Kendall
Area Plainfield
Rooms
Basement Full
Interior
Interior Features Hardwood Floors, First Floor Laundry, Walk-In Closet(s), Granite Counters
Heating Natural Gas, Forced Air
Cooling Central Air
Fireplaces Number 1
Fireplaces Type Wood Burning, Gas Starter
Equipment Humidifier, Ceiling Fan(s), Sump Pump
Fireplace Y
Appliance Range, Microwave, Dishwasher, Refrigerator, Freezer, Washer, Dryer, Disposal, Stainless Steel Appliance(s)
Exterior
Exterior Feature Patio
Garage Attached
Garage Spaces 3.0
Community Features Clubhouse, Park, Pool, Tennis Court(s), Lake, Curbs, Sidewalks, Street Lights, Street Paved
Waterfront false
Roof Type Asphalt
Building
Lot Description Cul-De-Sac, Fenced Yard
Sewer Public Sewer
Water Public
New Construction false
Schools
Elementary Schools Charles Reed Elementary School
Middle Schools Aux Sable Middle School
High Schools Plainfield South High School
School District 202 , 202, 202
Others
HOA Fee Include Clubhouse, Exercise Facilities, Pool
Ownership Fee Simple w/ HO Assn.
Special Listing Condition None
Read Less
Want to know what your home might be worth? Contact us for a FREE valuation!

Our team is ready to help you sell your home for the highest possible price ASAP

© 2024 Listings courtesy of MRED as distributed by MLS GRID. All Rights Reserved.
Bought with Michael Isadore • WEICHERT, REALTORS - Your Place Realty

GET MORE INFORMATION





