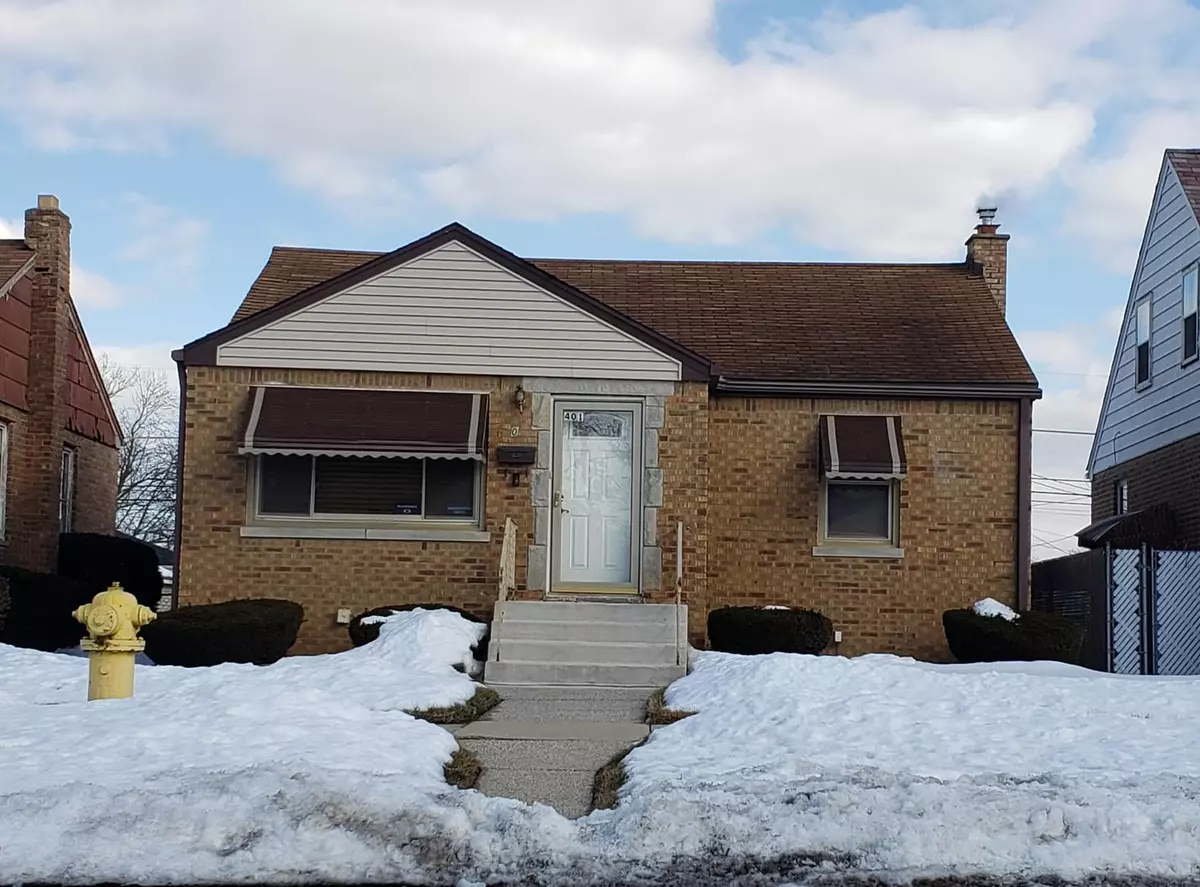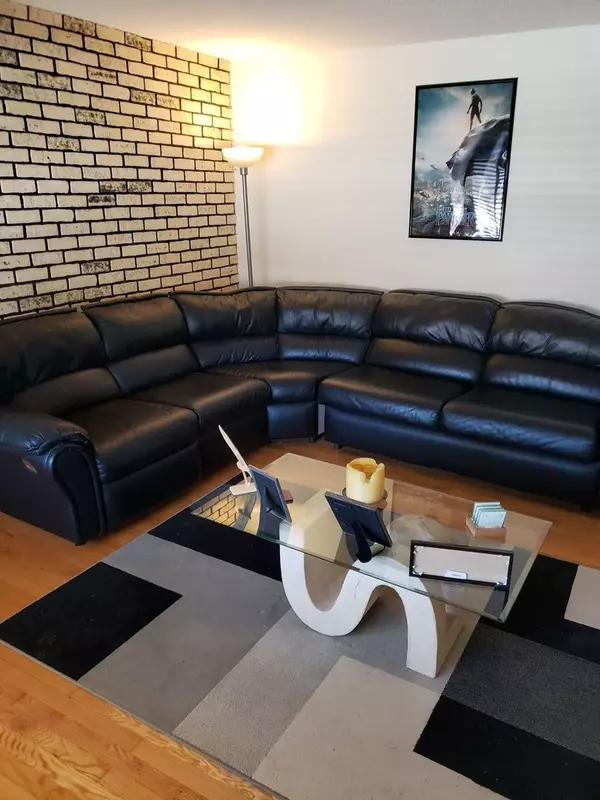$137,000
$136,900
0.1%For more information regarding the value of a property, please contact us for a free consultation.
401 Paxton AVE Calumet City, IL 60409
2 Beds
1 Bath
912 SqFt
Key Details
Sold Price $137,000
Property Type Single Family Home
Sub Type Detached Single
Listing Status Sold
Purchase Type For Sale
Square Footage 912 sqft
Price per Sqft $150
Subdivision Cryers
MLS Listing ID 11330503
Sold Date 04/15/22
Style Step Ranch
Bedrooms 2
Full Baths 1
Year Built 1954
Annual Tax Amount $3,301
Tax Year 2020
Lot Size 4,800 Sqft
Lot Dimensions 120X40
Property Description
This 2-bedroom 1 bath raised ranch home is looking for your special touch. It has a nice spacious living room with beautiful hardwood floors, a dining area for family dinners, and a huge basement that can be whatever your heart desires. The laundry room is a major convenience, for those who like to wash every other day, and no need to worry about parking on the street and shoveling snow, because it comes with a 2-car garage. Like to BBQ and have outings with friends, well the attached grill can take care of all that....as long as you don't burn the chicken! This property has a lot of charm and warmth but don't take my word for it...... Come see for yourself, it won't last long.
Location
State IL
County Cook
Area Calumet City
Rooms
Basement Full
Interior
Interior Features Hardwood Floors, Wood Laminate Floors, First Floor Bedroom, First Floor Full Bath
Heating Steam
Cooling Central Air
Equipment Humidifier, TV-Cable, Security System, Ceiling Fan(s)
Fireplace N
Appliance Microwave, Refrigerator, Washer, Dryer, Gas Cooktop, Gas Oven
Laundry In Unit
Exterior
Exterior Feature Outdoor Grill
Parking Features Detached
Garage Spaces 2.0
Community Features Park, Sidewalks
Roof Type Shake
Building
Lot Description Sidewalks
Water Lake Michigan
New Construction false
Schools
Elementary Schools Caroline Sibley Elementary Schoo
Middle Schools Wentworth Junior High School
High Schools Thornwood High School
School District 149 , 155, 205
Others
HOA Fee Include None
Ownership Fee Simple
Special Listing Condition List Broker Must Accompany
Read Less
Want to know what your home might be worth? Contact us for a FREE valuation!

Our team is ready to help you sell your home for the highest possible price ASAP

© 2024 Listings courtesy of MRED as distributed by MLS GRID. All Rights Reserved.
Bought with Regina Lynch • Pearson Realty Group

GET MORE INFORMATION





