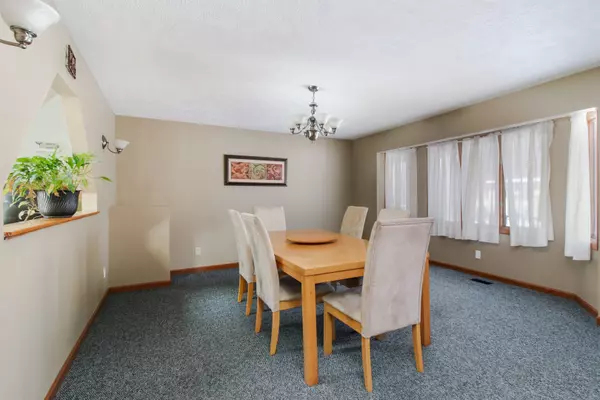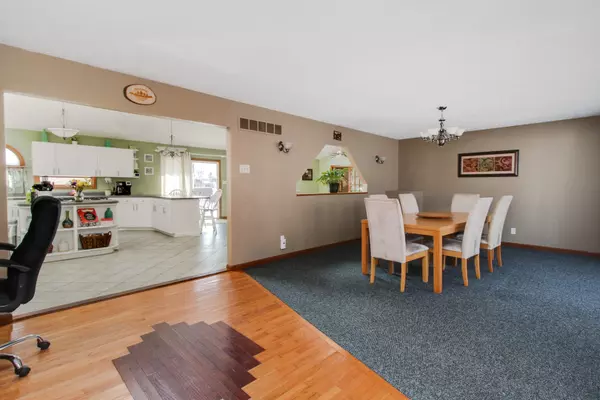$250,600
$234,900
6.7%For more information regarding the value of a property, please contact us for a free consultation.
17459 Pleasant View DR Hudson, IL 61748
3 Beds
2.5 Baths
2,387 SqFt
Key Details
Sold Price $250,600
Property Type Single Family Home
Sub Type Detached Single
Listing Status Sold
Purchase Type For Sale
Square Footage 2,387 sqft
Price per Sqft $104
Subdivision Lake Bloomington
MLS Listing ID 11324861
Sold Date 04/05/22
Style Ranch
Bedrooms 3
Full Baths 2
Half Baths 1
Year Built 1994
Annual Tax Amount $4,662
Tax Year 2020
Lot Size 0.530 Acres
Lot Dimensions 231 X 102
Property Description
Beautiful ranch with open floor plan, close to Lake Bloomington. This 2387 sq ft ranch sits on three lots, has a one car attached, and a three detached heated garage. Wonderful 12x68 deck across the back of the home, wraps around to an area set up for an 18 ft above ground pool to be added with the deck taking you right up to it! Three bedrooms, master has large walk in closet, attached bath with garden tub and separate shower, and walks out to the deck. Enjoy winter evenings in the large family room with gas fireplace. An abundance of cabinets in a beautiful white kitchen, with newer wall microwave/oven combo with double convection, and a triple kitchen sink. All appliances stay. Home is wired for a generator (not included) This is a beautiful property, within ten minutes of Bloomington/Normal and only minutes from Lake Bloomington. You are going to walk in and fall in love!
Location
State IL
County Mc Lean
Area Hudson
Rooms
Basement None
Interior
Interior Features Vaulted/Cathedral Ceilings, Skylight(s), Hardwood Floors, First Floor Bedroom, First Floor Laundry, First Floor Full Bath, Walk-In Closet(s)
Heating Forced Air, Natural Gas
Cooling Central Air
Fireplaces Number 1
Fireplaces Type Gas Log
Equipment Ceiling Fan(s), Fan-Whole House
Fireplace Y
Appliance Dishwasher, Refrigerator, Range, Washer, Dryer, Microwave
Laundry Electric Dryer Hookup
Exterior
Exterior Feature Patio, Deck, Porch
Garage Attached, Detached
Garage Spaces 4.0
Community Features Lake
Waterfront false
Roof Type Asphalt
Building
Lot Description Landscaped
Sewer Septic-Private
Water Public
New Construction false
Schools
Elementary Schools Hudson Elementary
Middle Schools Kingsley Jr High
High Schools Normal Community West High Schoo
School District 5 , 5, 5
Others
HOA Fee Include None
Ownership Fee Simple
Special Listing Condition None
Read Less
Want to know what your home might be worth? Contact us for a FREE valuation!

Our team is ready to help you sell your home for the highest possible price ASAP

© 2024 Listings courtesy of MRED as distributed by MLS GRID. All Rights Reserved.
Bought with Karen Wilson • Coldwell Banker Real Estate Group

GET MORE INFORMATION





