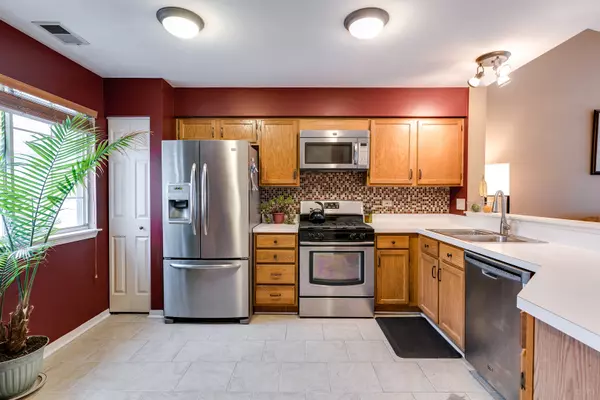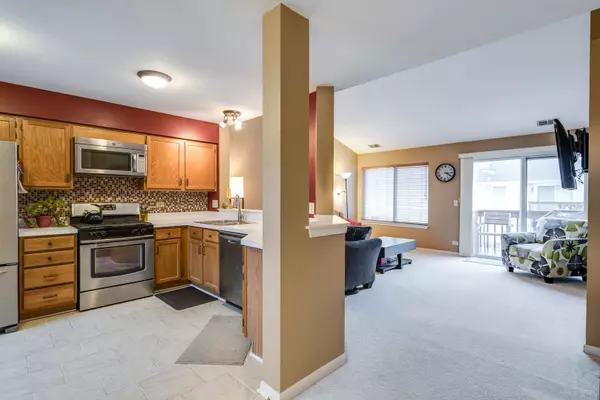$262,000
$255,000
2.7%For more information regarding the value of a property, please contact us for a free consultation.
1136 E Cambria LN S Lombard, IL 60148
3 Beds
2 Baths
1,356 SqFt
Key Details
Sold Price $262,000
Property Type Townhouse
Sub Type Townhouse-2 Story
Listing Status Sold
Purchase Type For Sale
Square Footage 1,356 sqft
Price per Sqft $193
Subdivision Cambria
MLS Listing ID 11317392
Sold Date 04/04/22
Bedrooms 3
Full Baths 2
HOA Fees $227/mo
Rental Info Yes
Year Built 1993
Annual Tax Amount $5,139
Tax Year 2020
Lot Dimensions COMMON
Property Description
GORGEOUS 3 BEDROOM 2 BATHROOM SUNLIT TOWNHOME LOCATED IN THE CAMBRIA SUBDIVISION OF LOMBARD. This Townhome offers a Bright and Open Floor Plan with all the amenities to fit your lifestyle! This Home is a Ranch Style Home which all rooms are Located on the 2nd Floor. Enjoy the Bright Kitchen with Stainless Steel Appliances and Breakfast Bar. Enjoy the view Through the Sliding Glass Doors that open to the Balcony to Enjoy For Grilling and Entertaining! EXTRA LARGE MASTER BEDROOM that has a Large Walk-in Closet, Vaulted Ceiling and Full Master Bathroom! 2 Additional Nicely Sized Bedrooms that can be Used for Additional Family Members or In-Home Office Space! Newer Water Heater with Folding Table in Laundry Room and Newer Flooring along with Extra Cabinets! This home has a WiFi enabled Garage system and Nest Thermostat. Enjoy All that Lombard Has to Offer! Outstanding Schools, Easy Access to I-88 and I-355 Expressways and Train System. Enjoy OakBrook and Yorktown Malls and Wonderful Dining within Minutes. Come See This Amazing Townhome with a Great Location!
Location
State IL
County Du Page
Area Lombard
Rooms
Basement None
Interior
Interior Features Vaulted/Cathedral Ceilings, Second Floor Laundry, Laundry Hook-Up in Unit, Walk-In Closet(s), Drapes/Blinds
Heating Natural Gas, Forced Air
Cooling Central Air
Fireplace N
Appliance Range, Dishwasher, Refrigerator, Washer, Dryer, Stainless Steel Appliance(s), Gas Oven
Laundry Gas Dryer Hookup, Electric Dryer Hookup, In Unit
Exterior
Exterior Feature Deck, Storms/Screens, Cable Access
Parking Features Attached
Garage Spaces 1.0
Amenities Available Bike Room/Bike Trails, Ceiling Fan
Roof Type Asphalt
Building
Story 2
Sewer Public Sewer
Water Lake Michigan
New Construction false
Schools
Elementary Schools Ardmore Elementary School
Middle Schools Jackson Middle School
High Schools Willowbrook High School
School District 45 , 45, 88
Others
HOA Fee Include Insurance, Exterior Maintenance, Lawn Care, Scavenger
Ownership Condo
Special Listing Condition None
Pets Allowed Cats OK, Dogs OK
Read Less
Want to know what your home might be worth? Contact us for a FREE valuation!

Our team is ready to help you sell your home for the highest possible price ASAP

© 2024 Listings courtesy of MRED as distributed by MLS GRID. All Rights Reserved.
Bought with Chris Strauel • RE/MAX of Naperville

GET MORE INFORMATION





