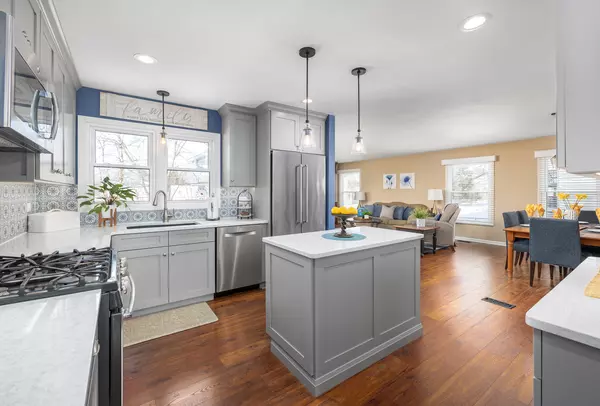$450,000
$440,000
2.3%For more information regarding the value of a property, please contact us for a free consultation.
1350 Mayfield LN Hoffman Estates, IL 60169
4 Beds
2.5 Baths
2,295 SqFt
Key Details
Sold Price $450,000
Property Type Single Family Home
Sub Type Detached Single
Listing Status Sold
Purchase Type For Sale
Square Footage 2,295 sqft
Price per Sqft $196
Subdivision High Point
MLS Listing ID 11322856
Sold Date 03/28/22
Bedrooms 4
Full Baths 2
Half Baths 1
Year Built 1968
Annual Tax Amount $6,652
Tax Year 2020
Lot Dimensions 72 X122
Property Description
Fabulous 4 bedroom, 2.1 bath home updated and ready for you!! Take a look at the Matterport 3D Floorplan. Stunning kitchen remodel with light gray Shaker cabinets with soft close doors/drawers and pull out shelves. Storage galore in the island, beverage center with decorative glass doors and large pantry. Beautiful Quartz counters and unique tile backsplash with Pottery Barn flair. Walls have been removed to create a spacious kitchen, dining room and open concept to the family room with cozy fireplace and custom built-ins. Perfect for entertaining. Rich wood laminate floors on the entire first floor. Tastefully painted throughout with white woodwork. Versatile living room currently being used as an office with bright bay window. 1/2 bath on main level has been totally updated. Upstairs you'll find 4 bedrooms and 2 full baths. Master bedroom has a walk-in closet with organizers and full bath that has been redesigned with a full size shower and updated vanity, light and mirror. Add to all of this a lower level with a 3rd living space that's the perfect place for crafts, game night and access to yard with a beautiful deck, new gazebo and lush privacy landscaping. Roof 8/2019, Siding 2010, Windows 2016, Electric panel upgraded and expanded 2017, Furnace 2018, Water Heater 2019, Duct Cleaning 2021. Meticulously cared for home. In award winning District 54 and 211 schools.
Location
State IL
County Cook
Area Hoffman Estates
Rooms
Basement Partial
Interior
Interior Features Wood Laminate Floors, Walk-In Closet(s)
Heating Natural Gas, Forced Air
Cooling Central Air
Fireplaces Number 1
Fireplaces Type Gas Log, Gas Starter
Equipment CO Detectors, Ceiling Fan(s)
Fireplace Y
Appliance Range, Microwave, Dishwasher, Refrigerator, Washer, Dryer, Stainless Steel Appliance(s)
Laundry Sink
Exterior
Exterior Feature Deck
Parking Features Attached
Garage Spaces 2.0
Community Features Park, Curbs, Sidewalks, Street Lights, Street Paved
Building
Sewer Public Sewer
Water Lake Michigan
New Construction false
Schools
Elementary Schools Macarthur Elementary School
Middle Schools Eisenhower Junior High School
High Schools Hoffman Estates High School
School District 54 , 54, 211
Others
HOA Fee Include None
Ownership Fee Simple
Special Listing Condition None
Read Less
Want to know what your home might be worth? Contact us for a FREE valuation!

Our team is ready to help you sell your home for the highest possible price ASAP

© 2024 Listings courtesy of MRED as distributed by MLS GRID. All Rights Reserved.
Bought with Mary Robbins • Baird & Warner

GET MORE INFORMATION





