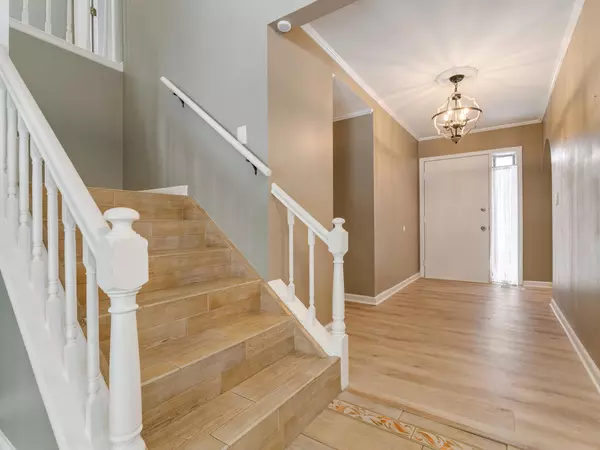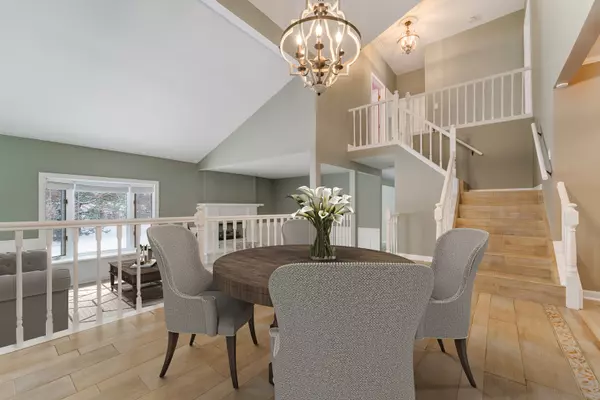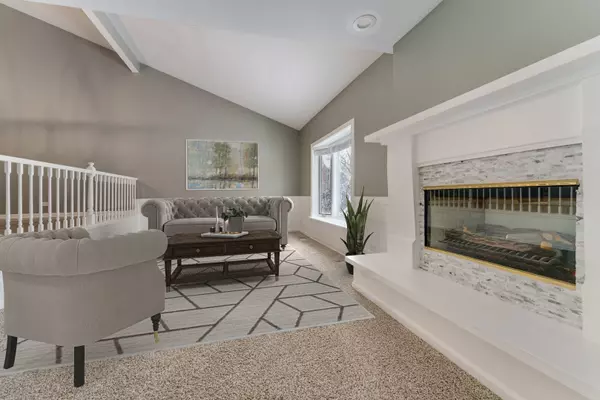$312,000
$324,900
4.0%For more information regarding the value of a property, please contact us for a free consultation.
760 Buckingham CT Hoffman Estates, IL 60169
3 Beds
2.5 Baths
1,859 SqFt
Key Details
Sold Price $312,000
Property Type Townhouse
Sub Type T3-Townhouse 3+ Stories
Listing Status Sold
Purchase Type For Sale
Square Footage 1,859 sqft
Price per Sqft $167
Subdivision Partridge Hill
MLS Listing ID 11312298
Sold Date 03/25/22
Bedrooms 3
Full Baths 2
Half Baths 1
HOA Fees $280/mo
Rental Info No
Year Built 1975
Annual Tax Amount $5,865
Tax Year 2020
Lot Dimensions 34X67
Property Description
Rare find, beautifully updated 3 bedroom/ 2 1/2 bathroom townhouse in the very desirable Partridge Hill subdivision of Hoffman Estates. Stunning kitchen with new oak cabinetry blended with granite countertops and custom glass mosaic backsplash, stainless steel appliances w/new stove, dishwasher, microwave and additional space offers a breakfast area. Perfectly positioned dining area with open floor plan to the rest of the home. Sun-drenched living room with vaulted ceilings, custom wainscoting, fireplace, and large bay windows. Family room with sliding doors to your rear yard. Main floor powder room mudroom with laundry, mechanicals and crawl space with 2 car attached garage. Second floor has large primary suite with beautiful ensuite bathroom luxurious European-style shower and skylight offering natural sunlight and walk-in closet. Two more guest bedrooms with ample closet space and gorgeous full bathroom. Remodeled bathrooms including newly added vanity with granite stone tops. Big driveway for 2 cars. Great location and truly beautiful home!
Location
State IL
County Cook
Area Hoffman Estates
Rooms
Basement None
Interior
Interior Features Vaulted/Cathedral Ceilings, Skylight(s), Hot Tub, First Floor Laundry, Laundry Hook-Up in Unit
Heating Natural Gas, Forced Air
Cooling Central Air
Fireplaces Number 1
Fireplaces Type Attached Fireplace Doors/Screen, Gas Log
Equipment TV-Cable, CO Detectors, Ceiling Fan(s), Sump Pump
Fireplace Y
Appliance Range, Microwave, Dishwasher
Laundry Gas Dryer Hookup, In Unit, Sink
Exterior
Exterior Feature Brick Paver Patio, Storms/Screens, Cable Access
Parking Features Attached
Garage Spaces 2.0
Amenities Available Pool, Clubhouse, In Ground Pool, Patio, Underground Utilities
Roof Type Asphalt
Building
Lot Description Common Grounds, Cul-De-Sac, Level, Sidewalks, Streetlights
Story 4
Sewer Public Sewer, Sewer-Storm
Water Lake Michigan
New Construction false
Schools
Elementary Schools Enders-Salk Elementary School
Middle Schools Keller Junior High School
High Schools Schaumburg High School
School District 54 , 54, 211
Others
HOA Fee Include Insurance, Clubhouse, Pool, Exterior Maintenance, Lawn Care, Snow Removal
Ownership Fee Simple w/ HO Assn.
Special Listing Condition None
Pets Allowed Cats OK, Dogs OK
Read Less
Want to know what your home might be worth? Contact us for a FREE valuation!

Our team is ready to help you sell your home for the highest possible price ASAP

© 2025 Listings courtesy of MRED as distributed by MLS GRID. All Rights Reserved.
Bought with Payal Shetty • Coldwell Banker Realty
GET MORE INFORMATION





