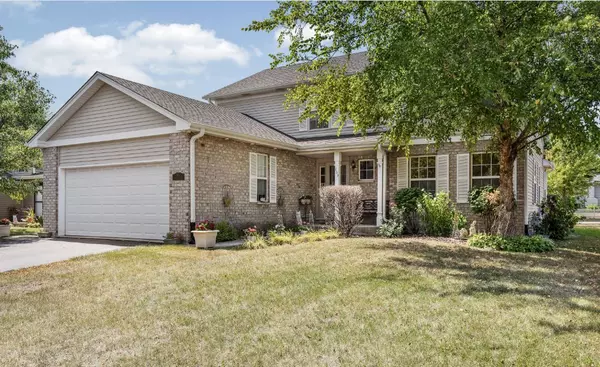$343,500
$355,000
3.2%For more information regarding the value of a property, please contact us for a free consultation.
167 Steamboat LN Bolingbrook, IL 60490
4 Beds
2.5 Baths
2,225 SqFt
Key Details
Sold Price $343,500
Property Type Single Family Home
Sub Type Detached Single
Listing Status Sold
Purchase Type For Sale
Square Footage 2,225 sqft
Price per Sqft $154
Subdivision Hickory Oaks
MLS Listing ID 11205829
Sold Date 03/15/22
Bedrooms 4
Full Baths 2
Half Baths 1
Year Built 1998
Annual Tax Amount $8,924
Tax Year 2020
Lot Size 9,147 Sqft
Lot Dimensions 65X136X65X136
Property Description
Welcome to the tree lined streets of Bolingbrook's Hickory Oaks subdivision. This solid, Pasquinelli built home features an upgraded brick exterior elevation, finished basement, rear patio, newer roof, siding and gutters. This well appointed Sequoia model features an open floor plan design along with a formal dining and living room. A truly expansive home. The real value is in the finished basement that offers a great opportunity to comfortably entertain and impress with the custom cabinetry and wet bar, extra fridge, 5x5 ceramic tile, extra storage and laundry room. The open kitchen has ample counter space and cabinet space with island, 2 pantry closets, separate eating area and breakfast counter. The family room overlooks the backyard and features a brick faced, wood burning fireplace. Upstairs, the large primary bedroom has a walk in closet and full bath en suite. 4 bedrooms in total. The lush backyard patio is the perfect place to grill out and take in the outdoors. Enjoy all Bolingbrook has to offer; amazing Park District, Promenade outdoor mall, dining, shopping and entertainment. Make your showing appointment today!
Location
State IL
County Will
Area Bolingbrook
Rooms
Basement Partial
Interior
Interior Features Open Floorplan
Heating Natural Gas, Forced Air
Cooling Central Air
Fireplaces Number 1
Fireplaces Type Wood Burning
Equipment Humidifier
Fireplace Y
Appliance Range, Microwave, Dishwasher, Refrigerator
Laundry In Unit
Exterior
Exterior Feature Patio
Garage Attached
Garage Spaces 2.0
Community Features Park, Curbs, Sidewalks, Street Lights, Street Paved
Waterfront false
Roof Type Asphalt
Building
Sewer Public Sewer
Water Public
New Construction false
Schools
School District 365U , 365U, 365U
Others
HOA Fee Include None
Ownership Fee Simple
Special Listing Condition None
Read Less
Want to know what your home might be worth? Contact us for a FREE valuation!

Our team is ready to help you sell your home for the highest possible price ASAP

© 2024 Listings courtesy of MRED as distributed by MLS GRID. All Rights Reserved.
Bought with Craig Foley • john greene, Realtor

GET MORE INFORMATION





