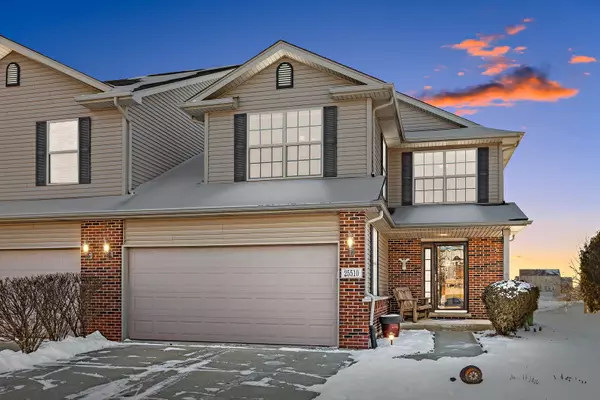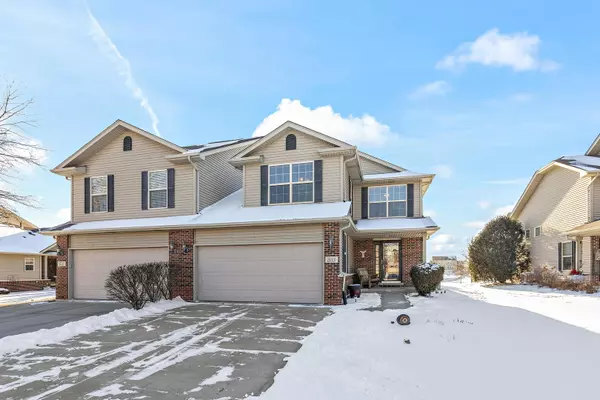$299,900
$299,900
For more information regarding the value of a property, please contact us for a free consultation.
25510 OConnel LN Manhattan, IL 60442
3 Beds
2.5 Baths
2,176 SqFt
Key Details
Sold Price $299,900
Property Type Single Family Home
Sub Type 1/2 Duplex,Townhouse-2 Story
Listing Status Sold
Purchase Type For Sale
Square Footage 2,176 sqft
Price per Sqft $137
Subdivision Leighlinbridge
MLS Listing ID 11313244
Sold Date 03/14/22
Bedrooms 3
Full Baths 2
Half Baths 1
HOA Fees $16/qua
Year Built 2005
Annual Tax Amount $6,918
Tax Year 2020
Lot Dimensions 42X 141
Property Description
As you enter this beautiful home you will feel like you belong here! The welcoming, spacious foyer has a large guest closet and room for all your essentials. The living room has high ceilings with a wall of windows that provide great natural light. Stunning gas stone fireplace is a great accent, as is the architectural ledge. Beautiful hardwood flooring in the living room through the kitchen and dining area. The kitchen and dining area are spacious and flow perfectly for function and spacious beauty. The kitchen features all stainless appliances, great cabinet and counter space and a moveable island for an additional work station or eating area. The dining area is spacious and beautifully presented by a wall of windows that overlooks the pond. Large pantry and broom closet for extra storage. The huge master bedroom is on the first floor and features two closets (one closet is a walk in closet with a safe for your important documents). The master bathroom includes both a full shower and a luxurious soaking tub and plenty of space to pamper yourself. There are two additional good-sized bedrooms upstairs with another full bath. The unfinished basement is massive with tall ceilings and can be made into whatever you desire. So much space. Great shaded patio for your seasonal enjoyment - lovely view of the pond can always help you wind down the day. Great hardwood trim and six panel doors throughout. Pella windows and screens. Everything in this home was lovingly and meticulously maintained and waiting for you to make it your own. You will be happy you view this home.
Location
State IL
County Will
Area Manhattan/Wilton Center
Rooms
Basement Full
Interior
Interior Features Vaulted/Cathedral Ceilings, Hardwood Floors, First Floor Bedroom, First Floor Full Bath, Laundry Hook-Up in Unit, Storage, Walk-In Closet(s), Open Floorplan, Some Carpeting, Some Wood Floors, Drapes/Blinds, Some Wall-To-Wall Cp
Heating Natural Gas, Forced Air, Zoned
Cooling Central Air
Fireplace N
Appliance Range, Microwave, Dishwasher, Refrigerator, Washer, Dryer, Stainless Steel Appliance(s), Gas Oven
Laundry Gas Dryer Hookup, In Unit, Sink
Exterior
Exterior Feature Patio, Porch, End Unit
Garage Attached
Garage Spaces 2.0
Amenities Available Patio, Picnic Area, Water View
Waterfront true
Roof Type Asphalt
Building
Lot Description Pond(s), Water View, Waterfront
Story 2
New Construction false
Schools
School District 114 , 114, 210
Others
HOA Fee Include Insurance, Other
Ownership Fee Simple w/ HO Assn.
Special Listing Condition None
Pets Description Cats OK, Dogs OK
Read Less
Want to know what your home might be worth? Contact us for a FREE valuation!

Our team is ready to help you sell your home for the highest possible price ASAP

© 2024 Listings courtesy of MRED as distributed by MLS GRID. All Rights Reserved.
Bought with Christine Blocker • Coldwell Banker Real Estate Group

GET MORE INFORMATION





