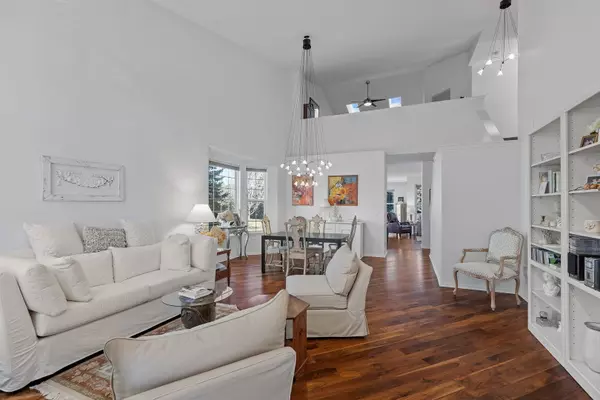$371,500
$359,900
3.2%For more information regarding the value of a property, please contact us for a free consultation.
16221 Goose Lake DR Crest Hill, IL 60403
3 Beds
2.5 Baths
2,480 SqFt
Key Details
Sold Price $371,500
Property Type Single Family Home
Sub Type Detached Single
Listing Status Sold
Purchase Type For Sale
Square Footage 2,480 sqft
Price per Sqft $149
Subdivision Carillon Lakes
MLS Listing ID 11308299
Sold Date 03/11/22
Bedrooms 3
Full Baths 2
Half Baths 1
HOA Fees $260/mo
Year Built 2002
Annual Tax Amount $7,339
Tax Year 2020
Lot Size 0.330 Acres
Lot Dimensions 30X138X123X39X174
Property Description
Prefer a home NOT backing up closely to views & noise of nearby homes? Then you must see this meticulously maintained home ideally situated on a deep, estate lot! Think "privacy" and "peace and quiet"! Sought-after, rarely available location in Carillon Lakes, a resort-style 55+ Adult community. This home boasts loads of upgrades & features, including a first floor main bedroom with ensuite bath! As you enter the home from the covered front porch you are welcomed by the soaring 2-story combined living & dining room. The home is bright, open and spacious with oversized windows, vaulted ceilings and skylights. Gorgeous, gleaming walnut hardwood floors run throughout the entire first floor. The modern open floor plan brings together the kitchen, informal dining area and cozy family room. The kitchen features newer appliances, white cabinets, rich granite counters and a center island with plenty of seating. There is a water filtration system for a constant flow of fresh water (no need for bottled water). The family room is the perfect place for relaxation with its gas log fireplace with granite surround and built-in shelving. The bright informal dining room is steps away from the kitchen's food preparation area. Step out onto the oversized back deck, overlooking your private back yard, where you can entertain, dine al fresco or enjoy shady summer days. The expanded first floor master suite features cathedral ceilings, a walk in closet, deluxe private bath w/ separate shower, soaking tub & dual sink vanity. The upper level provides ideal private space for visiting guests with 2 bedrooms, a full bath and large, open loft. The basement provides tons of storage and even has 2 separate finished storage rooms - one is cedar and both are both carpeted. Plenty of room down here for a workshop and recreation area. There is a large crawl space with a cement floor for additional storage. Also included: in-ground sprinkler system, oversized garage, entire home vacuum system, hardwired intercom system, blinds, and a step saving first floor laundry with washer & dryer. All of the appliances are newer and the microwave was just replaced in 2020. 50 gallon H2O tank - 2 years old, new HVAC system is only 2 years old. Roof comes with a 30 year warranty. Just minutes away from Mistwood and Prairie Bluff golf courses as well as I-55 and I-355. This is the perfect downsizer home!
Location
State IL
County Will
Area Crest Hill
Rooms
Basement Partial
Interior
Interior Features Vaulted/Cathedral Ceilings, Hardwood Floors, First Floor Bedroom, In-Law Arrangement, First Floor Laundry, First Floor Full Bath, Built-in Features, Walk-In Closet(s)
Heating Natural Gas
Cooling Central Air
Fireplaces Number 1
Fireplaces Type Gas Log, Gas Starter
Equipment Water-Softener Owned, Central Vacuum, TV-Cable, CO Detectors, Sump Pump, Sprinkler-Lawn
Fireplace Y
Laundry Gas Dryer Hookup, Sink
Exterior
Exterior Feature Deck, Porch
Garage Attached
Garage Spaces 2.0
Community Features Clubhouse, Pool, Tennis Court(s), Lake, Curbs, Gated, Sidewalks, Street Lights, Street Paved
Waterfront false
Roof Type Asphalt
Building
Lot Description Cul-De-Sac
Sewer Public Sewer
Water Public
New Construction false
Schools
Elementary Schools Richland Elementary School
High Schools Lockport Township High School
School District 88A , 88A, 205
Others
HOA Fee Include Security, Clubhouse, Exercise Facilities, Pool, Snow Removal
Ownership Fee Simple w/ HO Assn.
Special Listing Condition None
Read Less
Want to know what your home might be worth? Contact us for a FREE valuation!

Our team is ready to help you sell your home for the highest possible price ASAP

© 2024 Listings courtesy of MRED as distributed by MLS GRID. All Rights Reserved.
Bought with Jacob Wirtz • Century 21 Affiliated

GET MORE INFORMATION





