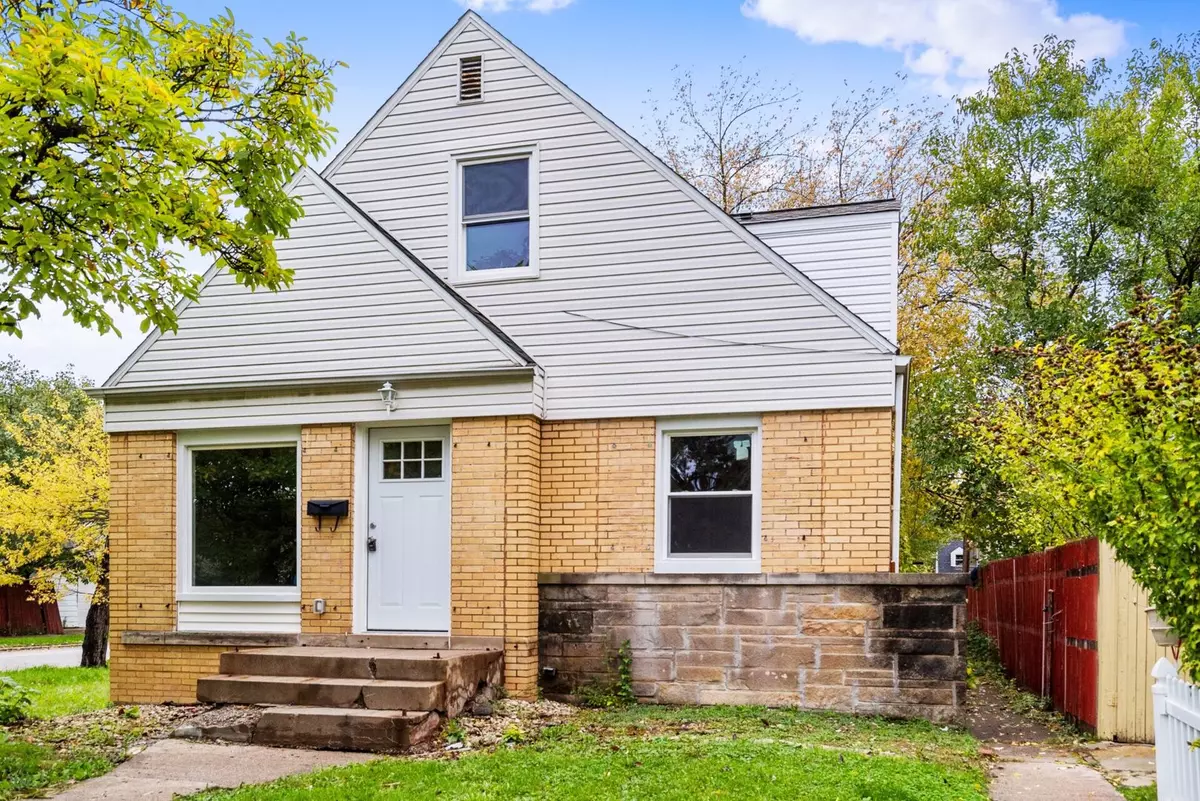$185,000
$179,900
2.8%For more information regarding the value of a property, please contact us for a free consultation.
46 167th ST Calumet City, IL 60409
3 Beds
3 Baths
1,134 SqFt
Key Details
Sold Price $185,000
Property Type Single Family Home
Sub Type Detached Single
Listing Status Sold
Purchase Type For Sale
Square Footage 1,134 sqft
Price per Sqft $163
Subdivision Gold Coast
MLS Listing ID 11251057
Sold Date 03/01/22
Style Cape Cod
Bedrooms 3
Full Baths 3
Year Built 1952
Annual Tax Amount $2,489
Tax Year 2020
Lot Size 3,872 Sqft
Lot Dimensions 32.8X109.5X33.3X10.95
Property Description
Welcome to this completely remodeled charming cape cod on a quiet tree lined street in Calumet City! 3 bedrooms and 3 bathrooms await you in this lovely home! Gorgeous hardwood floors, neutral tones, and updates galore carry you throughout. Step into the sun-filled living room with plenty of natural light coming through and hardwood floors that carry you to the inviting kitchen. Enjoy prepping and cooking in the eat-in kitchen that features an abundance of white shaker style cabinetry and countertop space, and large dining area. There is 1 generously sized master bedroom and fully remodeled bathroom on the main level. Ascend to the upper level and find 2 spacious bedrooms complete with new carpet and ample storage space along with a fully remodeled bathroom. The full finished basement allows for additional living space with the large family room, full bathroom, and storage area. The space continues outside in the partially fenced-in backyard with a firepit and plenty of room to entertain. Great location close to all amenities, interstate access, and schools. Truly move-in ready!
Location
State IL
County Cook
Area Calumet City
Rooms
Basement Full
Interior
Interior Features Hardwood Floors, First Floor Bedroom, First Floor Full Bath, Built-in Features, Some Carpeting
Heating Natural Gas
Cooling Central Air
Fireplace N
Laundry Gas Dryer Hookup, In Unit
Exterior
Exterior Feature Porch, Storms/Screens, Fire Pit
Community Features Curbs, Sidewalks, Street Lights, Street Paved
Roof Type Asphalt
Building
Lot Description Partial Fencing, Sidewalks, Streetlights
Sewer Public Sewer
Water Public
New Construction false
Schools
High Schools Thornton Fractnl So High School
School District 157 , 157, 215
Others
HOA Fee Include None
Ownership Fee Simple
Special Listing Condition None
Read Less
Want to know what your home might be worth? Contact us for a FREE valuation!

Our team is ready to help you sell your home for the highest possible price ASAP

© 2024 Listings courtesy of MRED as distributed by MLS GRID. All Rights Reserved.
Bought with Brittney Burton • RE/MAX Premier

GET MORE INFORMATION





