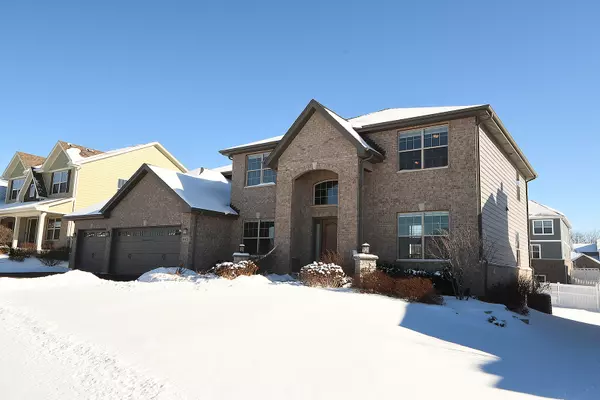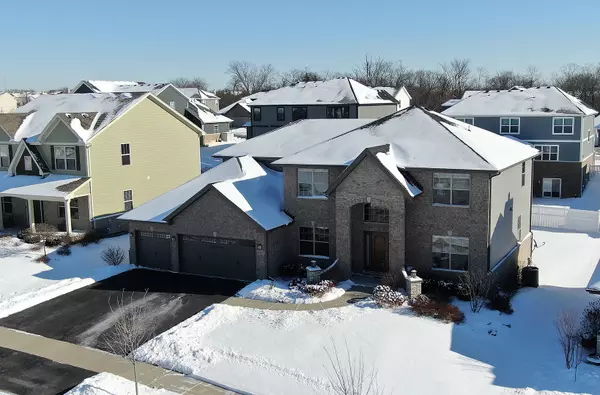$521,000
$499,900
4.2%For more information regarding the value of a property, please contact us for a free consultation.
16457 W Turnberry CIR Lockport, IL 60441
5 Beds
2.5 Baths
3,143 SqFt
Key Details
Sold Price $521,000
Property Type Single Family Home
Sub Type Detached Single
Listing Status Sold
Purchase Type For Sale
Square Footage 3,143 sqft
Price per Sqft $165
Subdivision Oak Creek
MLS Listing ID 11312730
Sold Date 02/28/22
Style Traditional
Bedrooms 5
Full Baths 2
Half Baths 1
HOA Fees $29/ann
Year Built 2016
Annual Tax Amount $12,378
Tax Year 2020
Lot Size 10,097 Sqft
Lot Dimensions 130X80
Property Description
MULTIPLE BIDS RECEIVED. BEST/FINAL DUE SATURDAY, 1/29/22 BY 12 NOON. Welcome Home! This 5-years-young, brick, 5-bedroom, upgraded Builder's Model in Lockport's fine Oak Creek subdivision simply WILL NOT disappoint! Approach this gorgeous home via the grand entry with curved walkway and stone pillared coach lights. Impressive 2-story foyer greets you with deep, rich oak floors and stair banisters. 9-foot ceilings set the tone immediately as you walk through the main floor. Little touches like the architecturally appealing arched entries bring a glorious sense of elegance. Crown molding, wainscot walls, and more arched entries bring perfection to the formal dining room. The eat-in kitchen is an absolute culinary masterpiece at 27 feet in length with pristine white cabinetry, more rich hardwood flooring, granite countertops, breakfast-bar island, walk-in pantry, can & pendant lighting, brushed nickel fixtures, stainless steel appliances, and a sliding glass door to your private deck. Entertaining is a breeze in the generous, open, 2-story family room with 2nd-floor overlook, rugged stone-surround gas-log fireplace, and oversized sun-drenching palladium windows. The main floor bedroom is perfect for family and guests or makes a great office/den/study. Just around the corner lies the well-appointed powder room with hardwood floor, comfort-level granite-top vanity, and brushed nickel fixtures. At the end of the evening, retire to your luxurious master suite with double-door entry, vaulted ceiling, and enormous walk-in closet. The lavish master bath offers sophisticated tile flooring, opulent all-tile shower with glass surround, a separate soaker tub, and double-sink quartz vanity. Bedrooms 2, 3, and 4 offer ample space including bedroom #2's walk-in closet and, at the end of the hall, a smartly-appointed full bath with granite double-sink, tile flooring, and tile-surround tub/shower. Laundry is a snap located on the 2nd floor with ceramic tile, a sink, and front-load washer & dryer. Still need more room? How about a full, lookout basement with 9-ft ceiling, roughed-in bathroom plumbing, and plenty of natural sunlight just waiting for all of your brilliant finishing touches? The list goes on, like a Nest-system thermostat, a fully dry-walled 3-car garage, and even a walk-in coat closet (or 2nd pantry!) Come see this magnificent home and be prepared to be impressed!
Location
State IL
County Will
Area Homer / Lockport
Rooms
Basement Full, English
Interior
Interior Features Vaulted/Cathedral Ceilings, Hardwood Floors, First Floor Bedroom, Second Floor Laundry, Walk-In Closet(s), Ceilings - 9 Foot
Heating Natural Gas, Forced Air
Cooling Central Air
Fireplaces Number 1
Fireplaces Type Gas Log, Heatilator
Equipment Water-Softener Owned, TV-Dish, Ceiling Fan(s), Sump Pump
Fireplace Y
Appliance Double Oven, Microwave, Dishwasher, Refrigerator, Washer, Dryer, Disposal, Stainless Steel Appliance(s), Cooktop, Range Hood, Water Softener Owned
Laundry Sink
Exterior
Exterior Feature Deck, Storms/Screens
Parking Features Attached
Garage Spaces 3.0
Community Features Park, Lake, Curbs, Sidewalks, Street Lights, Street Paved
Roof Type Asphalt
Building
Lot Description Landscaped, Partial Fencing
Sewer Public Sewer
Water Public
New Construction false
Schools
High Schools Lockport Township High School
School District 33C , 33C, 205
Others
HOA Fee Include Other
Ownership Fee Simple w/ HO Assn.
Special Listing Condition None
Read Less
Want to know what your home might be worth? Contact us for a FREE valuation!

Our team is ready to help you sell your home for the highest possible price ASAP

© 2025 Listings courtesy of MRED as distributed by MLS GRID. All Rights Reserved.
Bought with Eddie Alsalhani • Baird & Warner
GET MORE INFORMATION





