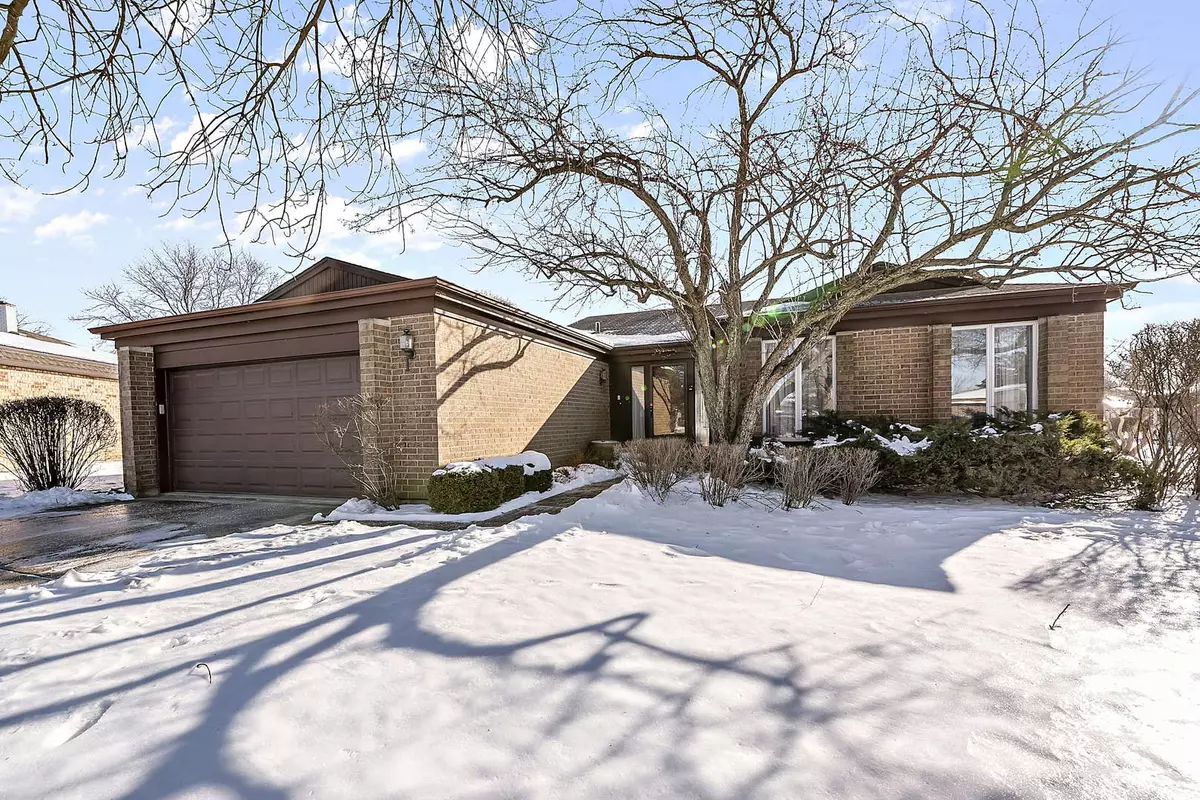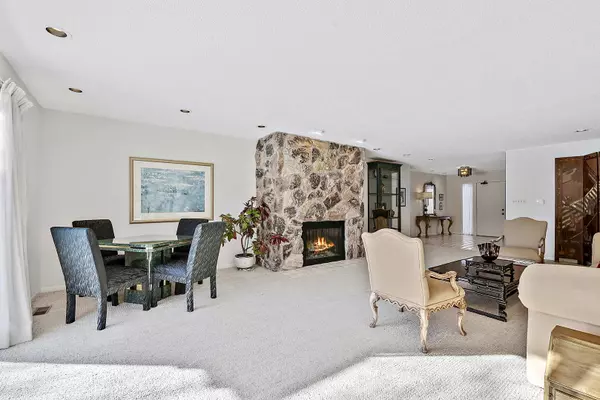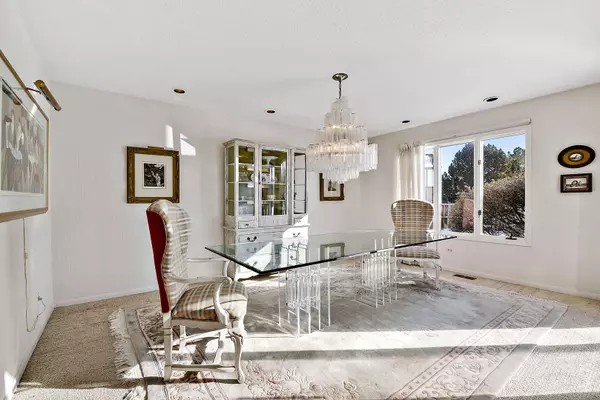$489,000
$495,124
1.2%For more information regarding the value of a property, please contact us for a free consultation.
246 Arrowwood DR Northbrook, IL 60062
4 Beds
2.5 Baths
2,481 SqFt
Key Details
Sold Price $489,000
Property Type Single Family Home
Sub Type Detached Single
Listing Status Sold
Purchase Type For Sale
Square Footage 2,481 sqft
Price per Sqft $197
Subdivision Villas North
MLS Listing ID 11302013
Sold Date 02/28/22
Style Ranch
Bedrooms 4
Full Baths 2
Half Baths 1
HOA Fees $320/mo
Year Built 1982
Annual Tax Amount $12,398
Tax Year 2020
Lot Size 5,749 Sqft
Lot Dimensions 25X27.4X78.7X63.6X69.6X48
Property Description
Va-va-voom! An excellent opportunity in Villas North available now! Original owners meticulously cared for this original model in quiet cul-de-sac with expansive backyard and plenty of guest parking. Terrific layout with open living space, stone fireplace, wide foyer, huge living room, formal dining room, art alcove, and plenty of natural light. Large kitchen boasts abundant Woodmode cabinetry with pull-outs, solid surface counters, large dining area, and plenty of light. THREE bedrooms on main level WITH closets...make one a den or study! Master suite has sitting area, private bath with jetted tub, separate shower, dressing area, big walk-in closet and wardrobe armoire. HUGE laundry room with big closet provides the perfect Drop Zone off 2+-car garage. Finished basement with big fourth bedroom and rec area with full wall of built-ins. Plenty of storage in mechanicals room and crawlspace. 75 recessed lights, gas logs, central vacuum, security system. Once you update it, you can sit back and enjoy easy living in beautiful Villas North built by Red Seal Homes when quality was king! This is an estate and sellers never resided in the property.
Location
State IL
County Cook
Area Northbrook
Rooms
Basement Full
Interior
Interior Features Built-in Features
Heating Natural Gas
Cooling Central Air
Fireplaces Number 1
Fireplaces Type Gas Log, Gas Starter
Equipment Humidifier, Security System, CO Detectors, Sump Pump, Sprinkler-Lawn, Backup Sump Pump;
Fireplace Y
Appliance Range, Microwave, Dishwasher, Refrigerator, Washer, Dryer, Disposal, Trash Compactor
Laundry In Unit, Laundry Closet
Exterior
Parking Features Attached
Garage Spaces 2.0
Community Features Curbs, Sidewalks, Street Lights, Street Paved
Roof Type Asphalt
Building
Lot Description Common Grounds, Cul-De-Sac
Sewer Public Sewer
Water Public
New Construction false
Schools
Elementary Schools Walt Whitman Elementary School
Middle Schools Oliver W Holmes Middle School
High Schools Wheeling High School
School District 21 , 21, 214
Others
HOA Fee Include Insurance,Exterior Maintenance,Lawn Care,Scavenger,Snow Removal
Ownership Fee Simple w/ HO Assn.
Special Listing Condition None
Read Less
Want to know what your home might be worth? Contact us for a FREE valuation!

Our team is ready to help you sell your home for the highest possible price ASAP

© 2025 Listings courtesy of MRED as distributed by MLS GRID. All Rights Reserved.
Bought with Linda Levin • Jameson Sotheby's Intl Realty
GET MORE INFORMATION





