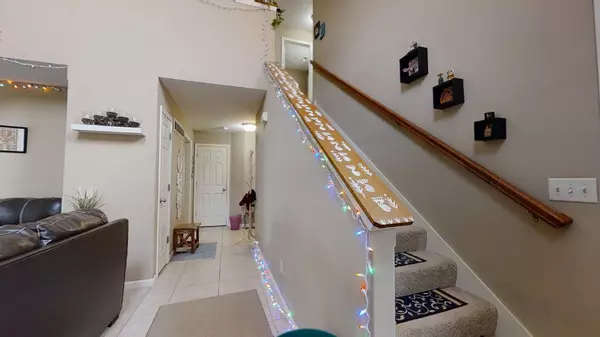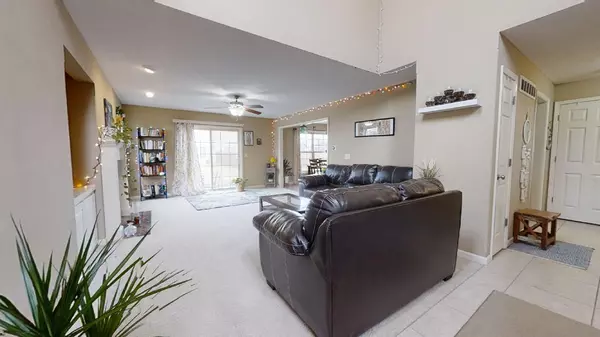$219,900
$219,900
For more information regarding the value of a property, please contact us for a free consultation.
206 Gentian ST #A Savoy, IL 61874
3 Beds
2.5 Baths
1,887 SqFt
Key Details
Sold Price $219,900
Property Type Townhouse
Sub Type T3-Townhouse 3+ Stories
Listing Status Sold
Purchase Type For Sale
Square Footage 1,887 sqft
Price per Sqft $116
Subdivision Prairie Fields
MLS Listing ID 11286991
Sold Date 02/18/22
Bedrooms 3
Full Baths 2
Half Baths 1
HOA Fees $8/ann
Year Built 2006
Annual Tax Amount $4,596
Tax Year 2020
Lot Dimensions 32.5X120
Property Description
Move in and start enjoying easy living in this open 3 bedroom home with basement in Savoy's Prairie Fields! The low-maintenance exterior welcomes you in where a spacious floor plan awaits. Cozy up by the fire in the beautiful open living room, which flows into the kitchen/dining room combo. A convenient pantry plus half bath round out the main level. The spacious second level offers a roomy landing area, which is perfect for an office/homework nook. The master bedroom is complete with a walk-in closet and full bath with double sinks and a jetted tub for relaxing! You'll also find 2 additional bedrooms, another full bath, and a conveniently located laundry room on the upper level. Escape to the partially finished basement for more living area with an oversized family and rec room and additional storage. The patio off the dining area gives you space to entertain outdoors. Newer roof. Convenient location. Make this one yours today!
Location
State IL
County Champaign
Area Champaign, Savoy
Rooms
Basement Full
Interior
Interior Features Vaulted/Cathedral Ceilings, Second Floor Laundry, Walk-In Closet(s)
Heating Natural Gas
Cooling Central Air
Fireplaces Number 1
Fireplaces Type Gas Log
Fireplace Y
Appliance Range, Microwave, Dishwasher, Refrigerator, Washer, Dryer
Exterior
Exterior Feature Patio
Parking Features Attached
Garage Spaces 2.0
Building
Lot Description Sidewalks
Story 2
Sewer Public Sewer
Water Public
New Construction false
Schools
Elementary Schools Unit 4 Of Choice
Middle Schools Champaign/Middle Call Unit 4 351
High Schools Central High School
School District 4 , 4, 4
Others
HOA Fee Include Other
Ownership Fee Simple w/ HO Assn.
Special Listing Condition None
Pets Allowed Cats OK, Dogs OK
Read Less
Want to know what your home might be worth? Contact us for a FREE valuation!

Our team is ready to help you sell your home for the highest possible price ASAP

© 2025 Listings courtesy of MRED as distributed by MLS GRID. All Rights Reserved.
Bought with Ryan Dallas • RYAN DALLAS REAL ESTATE
GET MORE INFORMATION





