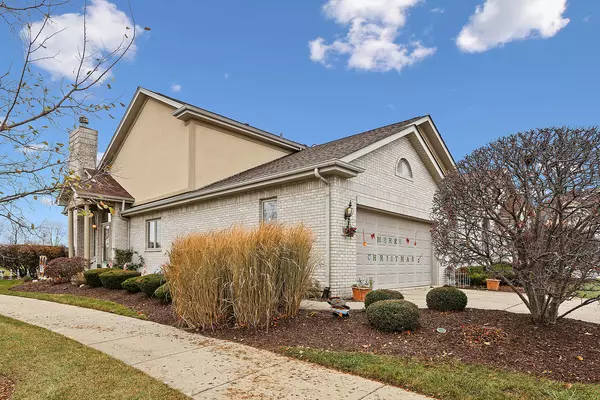$299,500
$299,500
For more information regarding the value of a property, please contact us for a free consultation.
9348 Chestnut TRL #9348 Tinley Park, IL 60487
2 Beds
2 Baths
1,741 SqFt
Key Details
Sold Price $299,500
Property Type Single Family Home
Sub Type Ground Level Ranch
Listing Status Sold
Purchase Type For Sale
Square Footage 1,741 sqft
Price per Sqft $172
Subdivision Chestnut Ridge
MLS Listing ID 11278724
Sold Date 01/31/22
Bedrooms 2
Full Baths 2
HOA Fees $260/mo
Rental Info No
Year Built 2001
Annual Tax Amount $6,617
Tax Year 2020
Lot Dimensions 40 X 78
Property Description
Rarely available RANCH with basement in Chestnut Ridge subdivision. Beautiful entrance with lots of natural lighting. This living room offers a fireplace, vaulted ceilings, 2 skylights and opens up to the dining area. One of the few lots that offers unobstructed views and allows you to experience some of the most beautiful sunsets there is. Off the Living room is a 2nd bedroom or office with glass door entrance and vaulted ceilings. The kitchen features Raised panel oak cabinetry, Granite countertops, Island bar, Under cabinet lighting, Pantry closet and Stainless steel appliances. Sliding glass door leads you to a private patio that was expanded for more outdoor space. Continue down the hall and find the spacious master bedroom complete with vaulted ceilings, a large walk-in closet and large private bathroom complete with whirlpool tub, separate shower and double sinks. There is also a laundry room on the main level. The unfinished basement is the same footprint as the main level which is HUGE and not only gives you plenty of storage space but many options to finish. 2.5 car attached garage allows for additional storage. Plus, walking distance to the POOL! This home also comes with extra wide doors to accommodate a wheel chair. A must see!
Location
State IL
County Cook
Area Tinley Park
Rooms
Basement Full
Interior
Interior Features Vaulted/Cathedral Ceilings, Skylight(s), First Floor Bedroom, First Floor Laundry, First Floor Full Bath, Walk-In Closet(s), Open Floorplan, Some Carpeting
Heating Natural Gas, Forced Air
Cooling Central Air
Fireplaces Number 1
Fireplaces Type Gas Starter
Equipment Humidifier, CO Detectors, Ceiling Fan(s), Sump Pump
Fireplace Y
Appliance Range, Microwave, Dishwasher, Refrigerator, Washer, Dryer
Laundry Gas Dryer Hookup, In Unit, Sink
Exterior
Exterior Feature Patio, Porch, Storms/Screens
Garage Attached
Garage Spaces 2.5
Waterfront false
Roof Type Asphalt
Building
Story 1
Sewer Public Sewer
Water Lake Michigan
New Construction false
Schools
High Schools Victor J Andrew High School
School District 140 , 140, 230
Others
HOA Fee Include Clubhouse,Pool,Exterior Maintenance,Lawn Care,Scavenger,Snow Removal
Ownership Fee Simple w/ HO Assn.
Special Listing Condition None
Pets Description Cats OK, Dogs OK
Read Less
Want to know what your home might be worth? Contact us for a FREE valuation!

Our team is ready to help you sell your home for the highest possible price ASAP

© 2024 Listings courtesy of MRED as distributed by MLS GRID. All Rights Reserved.
Bought with Michael McGuire • McGuire Realty LLC

GET MORE INFORMATION





