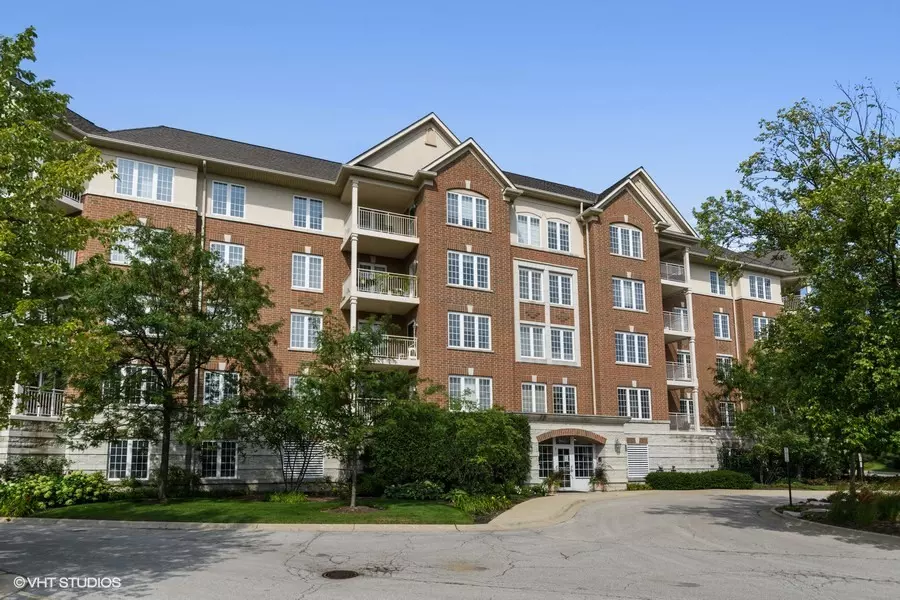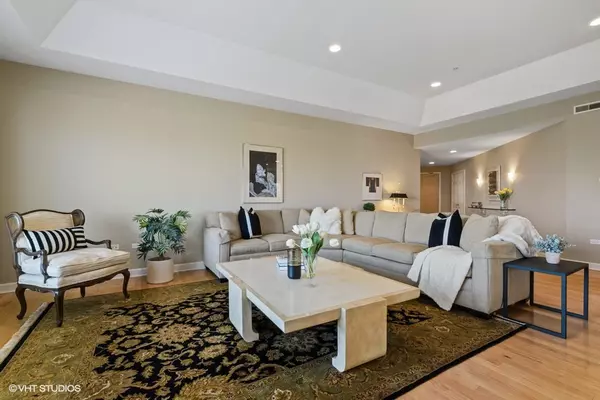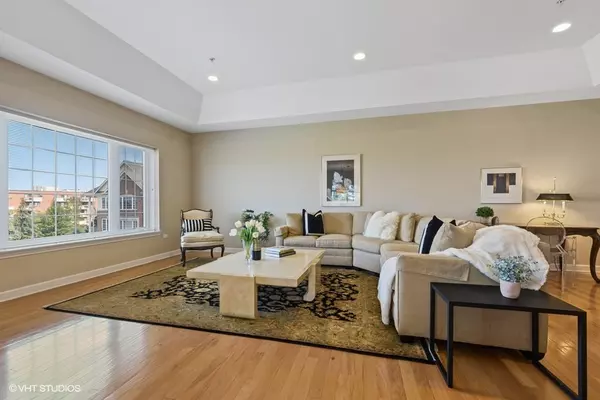$550,000
$549,000
0.2%For more information regarding the value of a property, please contact us for a free consultation.
640 Robert York AVE #404 Deerfield, IL 60015
3 Beds
2.5 Baths
2,200 SqFt
Key Details
Sold Price $550,000
Property Type Condo
Sub Type Condo
Listing Status Sold
Purchase Type For Sale
Square Footage 2,200 sqft
Price per Sqft $250
Subdivision South Commons
MLS Listing ID 11191804
Sold Date 01/31/22
Bedrooms 3
Full Baths 2
Half Baths 1
HOA Fees $642/mo
Rental Info No
Year Built 2002
Annual Tax Amount $13,129
Tax Year 2020
Lot Dimensions COMMON
Property Description
Unique opportunity to select your own decor! Want quartz counter-tops, new carpet, different paint colors? You can have it! Seller is willing to redecorate/renovate to suit. Unit shows well, but if your client needs/wants any changes, we can discuss it. Spacious and clean 3 bedroom 2.1 bath corner penthouse unit located in downtown Deerfield. Abundant windows and natural light. Beautiful entry foyer. Large living room with tray ceiling. Kitchen has natural stone counter-top, wood cabinets, stainless appliances and breakfast room. Formal dining room with multiple exposures. Primary bedroom enjoys generous bathroom and big, fully organized walk-in closet. Bedroom 2 has ensuite bath and loads of closet space. Bedroom three features fabulous desk/built-in shelving to make for a great home-office. Separate Laundry room with newer equipment and good storage. Large storage locker on same floor - easy access. TWO well-located adjacent garage spots. Well maintained building/complex with award-winning landscaping and water feature. Large outdoor common areas to enjoy. Walk to everything - train, park district, library, village hall, Whole Foods, Walgreen's, restaurants, shopping and more. Special opportunity! Agent related to seller.
Location
State IL
County Lake
Area Deerfield, Bannockburn, Riverwoods
Rooms
Basement None
Interior
Interior Features Vaulted/Cathedral Ceilings, Elevator, Hardwood Floors, Laundry Hook-Up in Unit, Storage, Drapes/Blinds, Lobby
Heating Natural Gas, Forced Air
Cooling Central Air
Fireplace N
Appliance Range, Microwave, Dishwasher, Refrigerator, Freezer, Washer, Dryer, Disposal
Laundry In Unit
Exterior
Exterior Feature Balcony
Parking Features Attached
Garage Spaces 2.0
Amenities Available Elevator(s), Storage, Elevator(s), Patio
Building
Lot Description Sidewalks, Streetlights
Story 5
Sewer Public Sewer, Sewer-Storm
Water Public
New Construction false
Schools
Elementary Schools Kipling Elementary School
High Schools Deerfield High School
School District 109 , 109, 113
Others
HOA Fee Include Water,Parking,Insurance,Exterior Maintenance,Lawn Care
Ownership Condo
Special Listing Condition None
Pets Description Cats OK, Dogs OK
Read Less
Want to know what your home might be worth? Contact us for a FREE valuation!

Our team is ready to help you sell your home for the highest possible price ASAP

© 2024 Listings courtesy of MRED as distributed by MLS GRID. All Rights Reserved.
Bought with Helen Larsen • Coldwell Banker Realty

GET MORE INFORMATION





