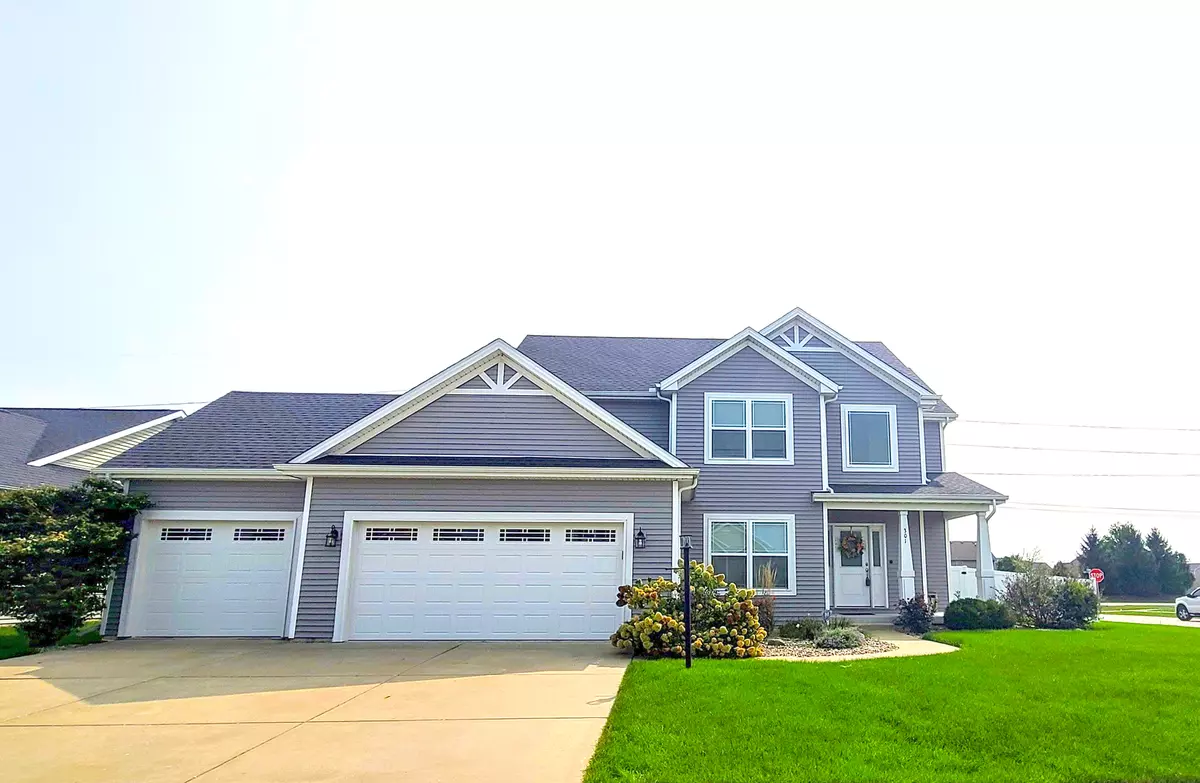$336,000
$329,900
1.8%For more information regarding the value of a property, please contact us for a free consultation.
301 Trefoil ST Savoy, IL 61874
4 Beds
3.5 Baths
2,012 SqFt
Key Details
Sold Price $336,000
Property Type Single Family Home
Sub Type Detached Single
Listing Status Sold
Purchase Type For Sale
Square Footage 2,012 sqft
Price per Sqft $166
Subdivision Prairie Fields
MLS Listing ID 11268728
Sold Date 01/25/22
Bedrooms 4
Full Baths 3
Half Baths 1
HOA Fees $8/ann
Year Built 2012
Annual Tax Amount $8,371
Tax Year 2020
Lot Size 10,890 Sqft
Lot Dimensions 154.95 X 90
Property Description
OVER 3000 SQ FT OF FINISHED SPACE! Modern tones throughout this beautiful home on a larger corner lot in popular Prairie Fields Subdivision. The main floor is open and inviting for gatherings with a dining area, a living room with corner, stone fireplace, adjoining the eat-in-kitchen with a breakfast bar, granite counters, large walk-in pantry closet and table area. The 2nd floor has spacious owner's suite with TWO Walk In Closets, a private bath to include double vanities, jetted tub and separate shower. 2 additional bedrooms, full bath and laundry nearby. The basement is recently finished with a rec room, wet bar, 4th bedroom and full bath, along with storage options Large fenced back yard with no Rear Neighbors. 3 car attached garage.
Location
State IL
County Champaign
Area Champaign, Savoy
Rooms
Basement Full
Interior
Interior Features Vaulted/Cathedral Ceilings, Bar-Wet, Second Floor Laundry, Built-in Features, Walk-In Closet(s), Ceilings - 9 Foot
Heating Natural Gas, Forced Air
Cooling Central Air
Fireplaces Number 1
Fireplaces Type Gas Log
Equipment TV-Cable, CO Detectors, Sump Pump
Fireplace Y
Appliance Dishwasher, Disposal, Microwave, Range, Refrigerator
Exterior
Exterior Feature Patio, Porch
Parking Features Attached
Garage Spaces 3.0
Community Features Sidewalks
Building
Lot Description Fenced Yard
Sewer Public Sewer
Water Public
New Construction false
Schools
Elementary Schools Unit 4 Of Choice
Middle Schools Champaign Junior High School
High Schools Central High School
School District 4 , 4, 4
Others
HOA Fee Include Lawn Care
Ownership Fee Simple
Special Listing Condition None
Read Less
Want to know what your home might be worth? Contact us for a FREE valuation!

Our team is ready to help you sell your home for the highest possible price ASAP

© 2025 Listings courtesy of MRED as distributed by MLS GRID. All Rights Reserved.
Bought with Sharon Harkness • KELLER WILLIAMS-TREC
GET MORE INFORMATION





