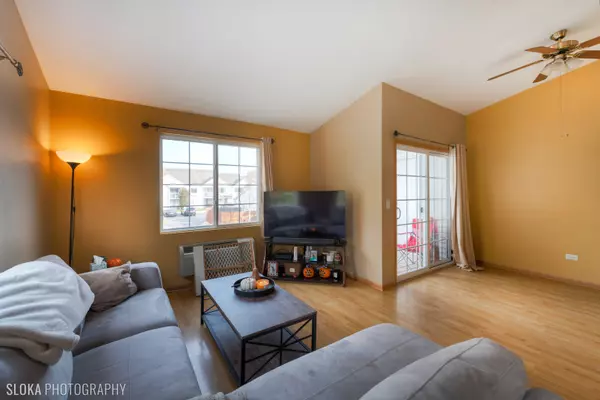$150,000
$155,000
3.2%For more information regarding the value of a property, please contact us for a free consultation.
923 Silverstone DR #923 Carpentersville, IL 60110
2 Beds
2 Baths
1,150 SqFt
Key Details
Sold Price $150,000
Property Type Condo
Sub Type Condo
Listing Status Sold
Purchase Type For Sale
Square Footage 1,150 sqft
Price per Sqft $130
Subdivision Silverstone Lake
MLS Listing ID 11267242
Sold Date 01/18/22
Bedrooms 2
Full Baths 2
HOA Fees $165/mo
Rental Info Yes
Year Built 2004
Annual Tax Amount $3,811
Tax Year 2020
Lot Dimensions COMMON
Property Description
This Silverstone Lake condo has it all! 2 bedrooms, 2 full baths, 1 car detached garage plus 1 assigned parking space! Premium 2nd level provides cathedral ceilings with no one living above you! Open plan has breakfast bar in kitchen overlooking living room. Main bedroom has large walk-in closet and private full bath. 2nd full bath for bedroom 2 as well! Private covered balcony with storage closet. All appliances stay including full size Washer & Dryer. Wood laminate flooring throughout most of unit. Scenic community has walking trail along the lake featuring gazebos, beautiful fountains and peaceful scenery plus a playground for children along with basketball courts. Easy major road commute location with access to Metra and I90. Wealth of amenities, world class shopping, dining and indoor/outdoor activities nearby.
Location
State IL
County Kane
Area Carpentersville
Rooms
Basement None
Interior
Interior Features Vaulted/Cathedral Ceilings, Wood Laminate Floors, Laundry Hook-Up in Unit, Storage, Walk-In Closet(s)
Heating Electric
Cooling Window/Wall Units - 3+
Equipment TV-Cable, Ceiling Fan(s)
Fireplace N
Appliance Range, Microwave, Dishwasher, Refrigerator, Washer, Dryer, Disposal
Laundry In Unit, Laundry Closet
Exterior
Exterior Feature Balcony
Parking Features Detached
Garage Spaces 1.0
Amenities Available Storage, Park
Roof Type Asphalt
Building
Story 1
Sewer Public Sewer
Water Public
New Construction false
Schools
Elementary Schools Algonquin Lake Elementary School
Middle Schools Algonquin Middle School
High Schools Dundee-Crown High School
School District 300 , 300, 300
Others
HOA Fee Include Insurance,Exterior Maintenance,Lawn Care,Snow Removal
Ownership Condo
Special Listing Condition None
Pets Allowed Cats OK, Dogs OK
Read Less
Want to know what your home might be worth? Contact us for a FREE valuation!

Our team is ready to help you sell your home for the highest possible price ASAP

© 2024 Listings courtesy of MRED as distributed by MLS GRID. All Rights Reserved.
Bought with Leimomi Manley • Coldwell Banker Realty

GET MORE INFORMATION





