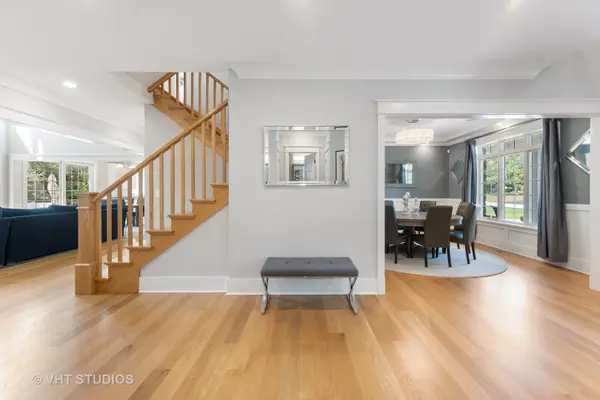$1,357,000
$1,399,000
3.0%For more information regarding the value of a property, please contact us for a free consultation.
5546 S Stough ST Hinsdale, IL 60521
5 Beds
5 Baths
5,489 SqFt
Key Details
Sold Price $1,357,000
Property Type Single Family Home
Sub Type Detached Single
Listing Status Sold
Purchase Type For Sale
Square Footage 5,489 sqft
Price per Sqft $247
Subdivision Golfview Hills
MLS Listing ID 11202294
Sold Date 01/19/22
Bedrooms 5
Full Baths 5
HOA Fees $59/ann
Year Built 2015
Annual Tax Amount $21,218
Tax Year 2020
Lot Size 10,890 Sqft
Lot Dimensions 81 X 136
Property Description
GORGEOUS-RECENTLY CUSTOM BUILT BY PREMIER LOCAL BUILDER IN GOLFVIEW HILLS. THIS FAMILY ESTATE HOME HAS IT ALL. SOARING CEILING HEIGHTS. HARDWOOD FLOORS THROUGHOUT, CUSTOM FIXTURES AND HARDWARE, HEAVY MILLWORK AND CRAFTSMANSHIP, OPEN FLOOR PLAN, THAT SOOTHING FRESH LOOK THAT EVERYONE WANTS. FIRST FLOOR BEDROOM/OFFICE ADJACENT TO FULL BATH AND SCREENED PORCH WITH BEAUTIFUL VIEWS OF THE IN-GROUND POOL. BRIGHT WHITE KITCHEN W/LUXE FINISHES, ALL HI-END COMMERCIAL GRADE APPLIANCES, QUARTZ COUNTERS, CENTER ISLAND WITH SEATING, OPEN TO SUN-SOAKED BREAKFAST ROOM AND 2 STORY FAMILY ROOM WITH CUSTOM STONE FLOOR TO CEILING FIREPLACE. GORGEOUS DINING ROOM WITH BUTLER'S PANTRY ADD ELEGANCE AND EASE FOR ENTERTAINING. SCREENED IN PORCH BRINGS THE OUTSIDE IN. A LARGE MUDROOM WITH LAUNDRY ADDS FUNCTIONALITY AND ORGANIZATION FOR TODAY'S BUSY FAMILY. EACH OF THE FOUR BEDROOMS WITH EITHER AN EN-SUITE BATH OR JACK N JILL, A SPACIOUS PRIMARY SUITE WITH A FULLY CUSTOM WALK-IN CLOSET/ DRESSING ROOM, A SITTING AREA, AND A LARGE SPA-LIKE PRIMARY BATH. THIRD FLOOR STAIRS UP TO UNFINISHED BONUS SPACE. FULLY EQUIPPED FINISHED WALKOUT LOWER LEVEL WITH FULL BAR & SECOND KITCHEN, LARGE REC ROOM, EXERCISE RM, MEDIA ROOM, 5TH BEDROOM, AND FULL BATH. EXCEPTIONAL OUTDOOR SPACES INCLUDING FRONT PORCH, AMAZING BACK PATIO, IMPRESSIVE 30' X 14' IN-GROUND POOL WITH AUTO TOP, AND MASONRY FIRE PIT IS SO GREAT FOR FAMILY FUN AND ENTERTAINING! FENCED-IN YARD WITH GATE TO WALKING PATH, AND LAKE ACCESS. STATE OF THE ART UTILITIES INCLUDING GENERATOR AND ROOF SOLAR PANELS. THIS ONE HAS SOMETHING FOR EVERYONE. LOCATED IN HINSDALE CENTRAL HIGH SCHOOL DISTRICT - PERFECT!
Location
State IL
County Du Page
Area Hinsdale
Rooms
Basement Walkout
Interior
Interior Features Vaulted/Cathedral Ceilings, Bar-Wet, Hardwood Floors, First Floor Bedroom, First Floor Laundry, First Floor Full Bath, Built-in Features, Walk-In Closet(s), Ceiling - 10 Foot, Open Floorplan
Heating Natural Gas
Cooling Central Air
Fireplaces Number 2
Fireplaces Type Gas Log, Gas Starter
Equipment TV-Cable, Security System, CO Detectors, Ceiling Fan(s), Sump Pump, Sprinkler-Lawn, Generator
Fireplace Y
Appliance Range, Microwave, Dishwasher, High End Refrigerator, Bar Fridge, Freezer, Washer, Dryer, Disposal, Stainless Steel Appliance(s), Wine Refrigerator, Range Hood
Laundry Laundry Chute, Sink
Exterior
Exterior Feature Balcony, Patio, Porch, Porch Screened, Stamped Concrete Patio, In Ground Pool, Fire Pit
Parking Features Attached
Garage Spaces 3.0
Community Features Lake, Street Lights, Street Paved
Roof Type Asphalt
Building
Lot Description Fenced Yard, Landscaped
Sewer Public Sewer
Water Lake Michigan
New Construction false
Schools
Elementary Schools Holmes Elementary School
Middle Schools Westview Hills Middle School
High Schools Hinsdale Central High School
School District 60 , 60, 86
Others
HOA Fee Include Lake Rights
Ownership Fee Simple w/ HO Assn.
Special Listing Condition List Broker Must Accompany
Read Less
Want to know what your home might be worth? Contact us for a FREE valuation!

Our team is ready to help you sell your home for the highest possible price ASAP

© 2025 Listings courtesy of MRED as distributed by MLS GRID. All Rights Reserved.
Bought with Kris Berger • Compass
GET MORE INFORMATION





