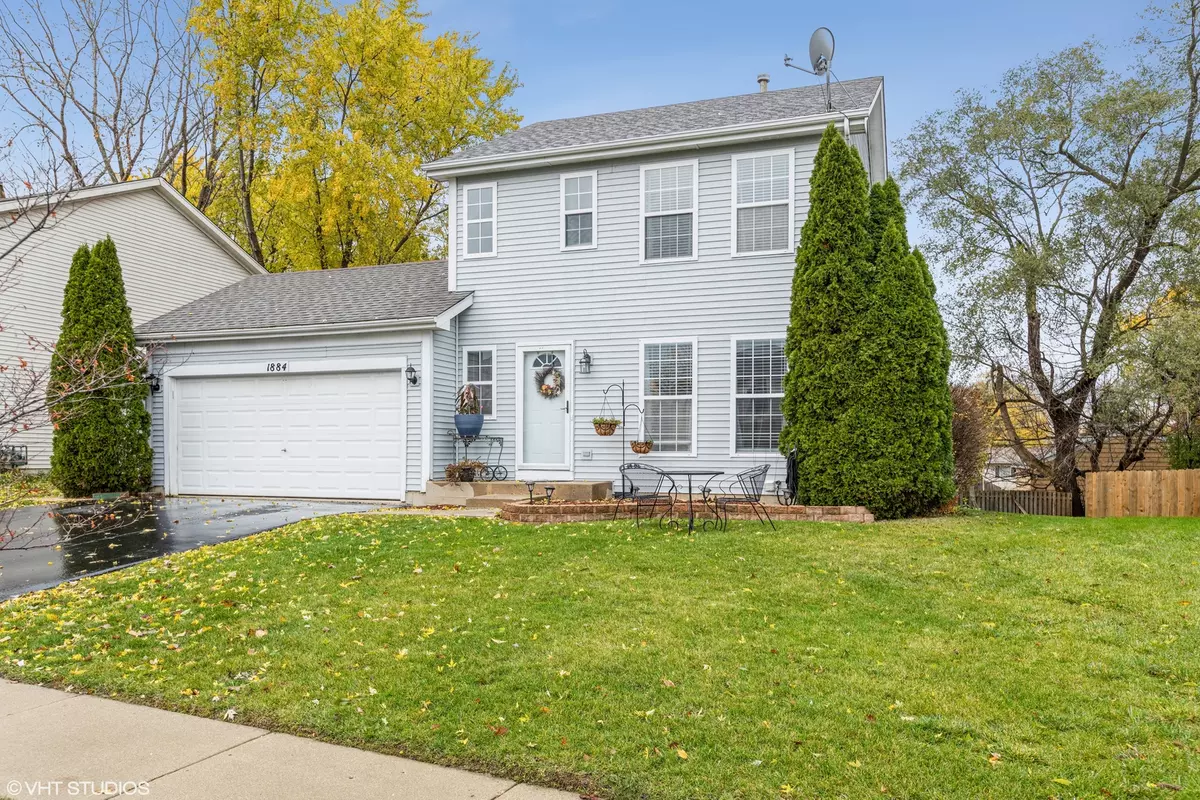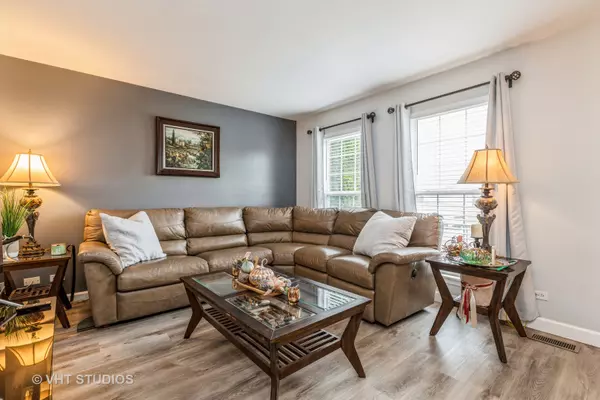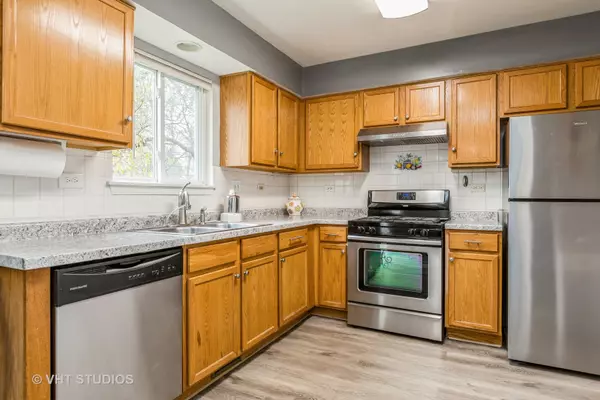$280,000
$280,000
For more information regarding the value of a property, please contact us for a free consultation.
1884 Cambridge DR Carpentersville, IL 60110
4 Beds
2.5 Baths
1,218 SqFt
Key Details
Sold Price $280,000
Property Type Single Family Home
Sub Type Detached Single
Listing Status Sold
Purchase Type For Sale
Square Footage 1,218 sqft
Price per Sqft $229
Subdivision Keele Farms
MLS Listing ID 11271925
Sold Date 01/18/22
Style Contemporary
Bedrooms 4
Full Baths 2
Half Baths 1
Year Built 1997
Annual Tax Amount $5,774
Tax Year 2020
Lot Size 6,917 Sqft
Lot Dimensions 71X112X56X71
Property Description
Immaculate Well Cared For Home Waiting For YOU! Located in Keele Farms neighborhood. Three bedrooms up and one bedroom & full bathroom in the walk out basement. Newer durable vinyl plank flooring flows through the 1st floor. Nice neutral palette & updated kitchen with SS Appliances (2 years old) & newer counters. Pantry Closet & eating area for great functionality. Laundry on 1st floor with extra storage space. First floor powder room has all been updated and renewed as well. Master bedroom boasts a walk in closet and plenty of room for your furnishings. Main upstairs bath includes double sinks & very spacious counter. Beautifully ceramic tiled bath surround enhances this bathroom. The walk out basement is great for a guest area or separate living space for any family member as it has it's own bathroom, bedroom & sink with cabinetry. Plenty of room for an additional recreation area as it is very convenient with a door that leads to the backyard & wonderful gardens. Show stopping Gazebo was custom built just a few years ago and is the place to be when relaxing or entertaining. The peaceful beautiful gardens make this feel like a retreat. Roof was replaced in 2019 & mechanicals are not original. Washer & Dryer & Garage Frig. do not stay. Move right in & enjoy this lovely home!
Location
State IL
County Kane
Area Carpentersville
Rooms
Basement Full, Walkout
Interior
Interior Features Wood Laminate Floors, In-Law Arrangement, First Floor Laundry, Walk-In Closet(s)
Heating Natural Gas, Forced Air
Cooling Central Air
Fireplace N
Appliance Range, Dishwasher, Refrigerator, Stainless Steel Appliance(s)
Laundry Gas Dryer Hookup
Exterior
Exterior Feature Patio
Parking Features Attached
Garage Spaces 2.0
Roof Type Asphalt
Building
Sewer Public Sewer
Water Public
New Construction false
Schools
School District 300 , 300, 300
Others
HOA Fee Include None
Ownership Fee Simple
Special Listing Condition Corporate Relo
Read Less
Want to know what your home might be worth? Contact us for a FREE valuation!

Our team is ready to help you sell your home for the highest possible price ASAP

© 2024 Listings courtesy of MRED as distributed by MLS GRID. All Rights Reserved.
Bought with Joseph Henke • eXp Realty, LLC

GET MORE INFORMATION





