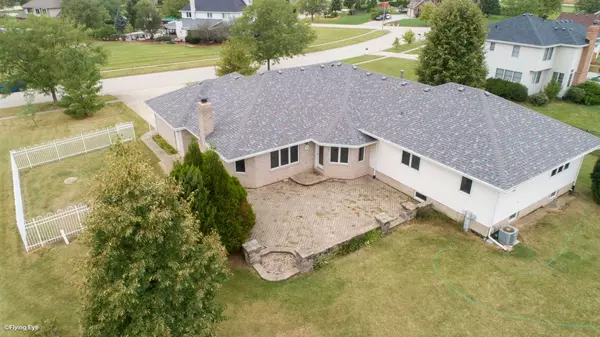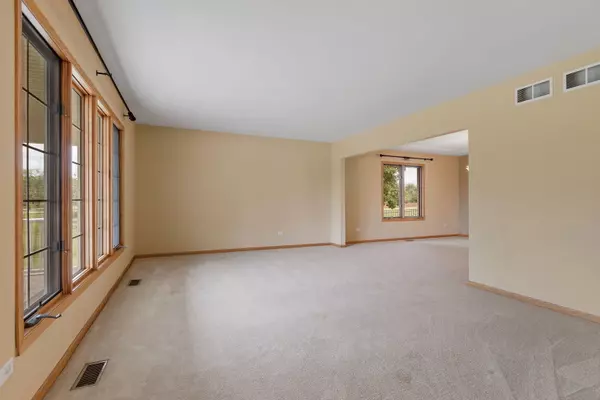$430,000
$430,000
For more information regarding the value of a property, please contact us for a free consultation.
22409 S Farm View RD New Lenox, IL 60451
3 Beds
2.5 Baths
2,600 SqFt
Key Details
Sold Price $430,000
Property Type Single Family Home
Sub Type Detached Single
Listing Status Sold
Purchase Type For Sale
Square Footage 2,600 sqft
Price per Sqft $165
Subdivision Grassy Knoll
MLS Listing ID 11247056
Sold Date 01/10/22
Style Step Ranch
Bedrooms 3
Full Baths 2
Half Baths 1
Year Built 2002
Annual Tax Amount $10,562
Tax Year 2020
Lot Size 0.920 Acres
Lot Dimensions 206X131
Property Description
This 3 step brick ranch is located on close to an acre of land that butts up to farmland. New carpeting in family room flows to kitchen with hard wood floors, unique eat in area with octagon vaulted ceiling with SE exposure; extra large skylight (replaced in 2021) gives the space light all day; Separate living and dining room; 3 steps lead you to 3 bedrooms, 2 full baths and a large laundry room with a sink. Master bedroom has a walk in closet, bathroom with whirlpool tub, separate shower and double sinks. Partial basement is roughed in for a full bathroom, Partially finished basement for a possible 4 bedroom, den, office. Enormous amount of storage in basement on concrete floor. Large paved patio right off the kitchen. Separate gated area for pets accessible from 3 car garage which has a gas line ready for heat. Roof and gutters replaced 2021; Close to shopping, schools, major expressways.
Location
State IL
County Will
Area New Lenox
Rooms
Basement Partial
Interior
Interior Features Vaulted/Cathedral Ceilings, Skylight(s), Hardwood Floors, First Floor Bedroom, First Floor Laundry, First Floor Full Bath, Walk-In Closet(s), Some Carpeting
Heating Natural Gas
Cooling Central Air
Fireplaces Number 1
Fireplaces Type Attached Fireplace Doors/Screen, Gas Log, Gas Starter
Fireplace Y
Laundry Gas Dryer Hookup, Sink
Exterior
Exterior Feature Patio, Porch
Garage Attached
Garage Spaces 3.0
Waterfront false
Roof Type Asphalt
Building
Sewer Septic-Private
Water Private Well
New Construction false
Schools
Elementary Schools Spencer Point Elementary School
Middle Schools Spencer Crossing Elementary Scho
High Schools Lincoln-Way Central High School
School District 122 , 122, 210
Others
HOA Fee Include None
Ownership Fee Simple
Special Listing Condition None
Read Less
Want to know what your home might be worth? Contact us for a FREE valuation!

Our team is ready to help you sell your home for the highest possible price ASAP

© 2024 Listings courtesy of MRED as distributed by MLS GRID. All Rights Reserved.
Bought with Mike McCatty • Century 21 Affiliated

GET MORE INFORMATION





