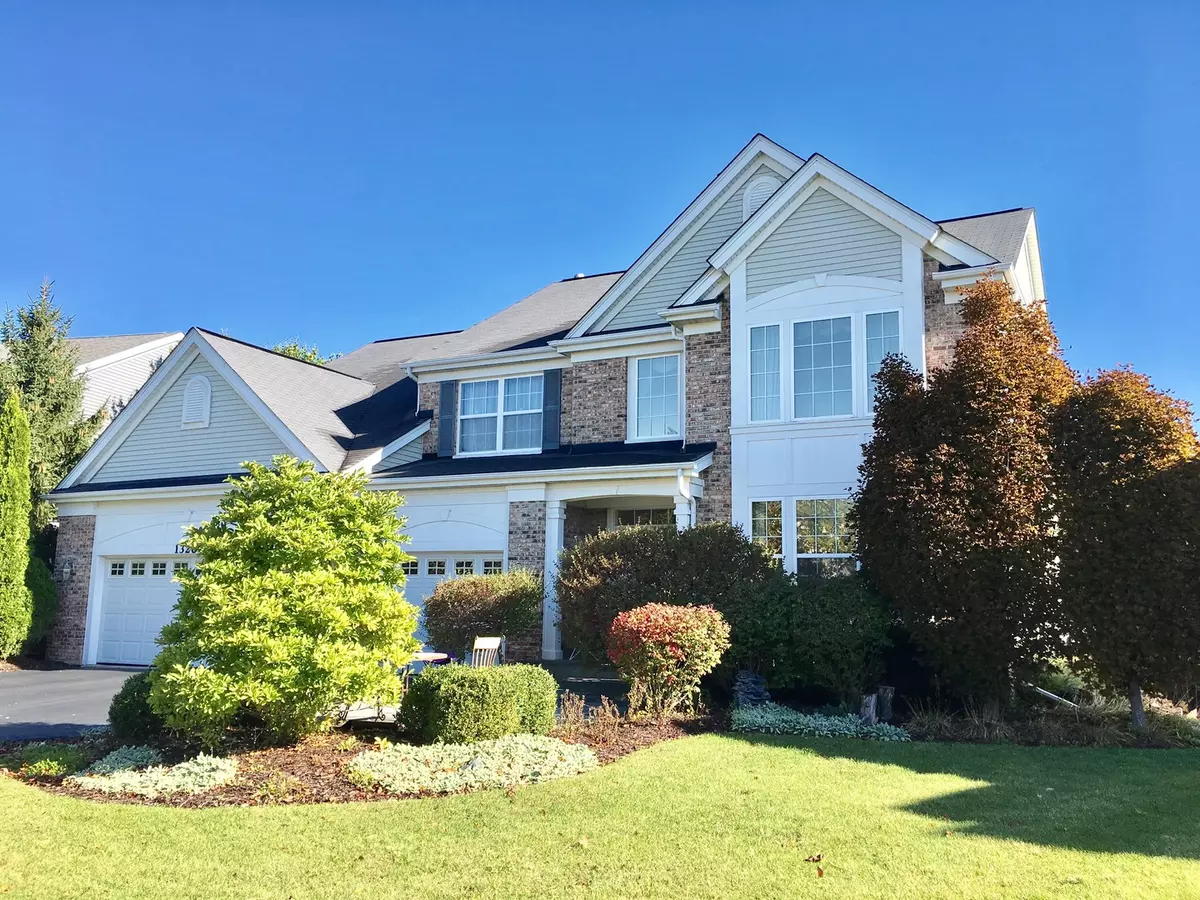$460,000
$425,000
8.2%For more information regarding the value of a property, please contact us for a free consultation.
1328 Mulberry LN Cary, IL 60013
4 Beds
4 Baths
3,542 SqFt
Key Details
Sold Price $460,000
Property Type Single Family Home
Sub Type Detached Single
Listing Status Sold
Purchase Type For Sale
Square Footage 3,542 sqft
Price per Sqft $129
Subdivision Cambria
MLS Listing ID 11286593
Sold Date 12/30/21
Style Traditional
Bedrooms 4
Full Baths 4
Year Built 2002
Annual Tax Amount $13,979
Tax Year 2020
Lot Size 0.451 Acres
Lot Dimensions 71X160X71X102X179
Property Description
This is the biggest model on the biggest lot in Cambria. The updated kitchen with island has 42" cherry cabinets, granite counters and is open to family room. There is a custom butler's pantry and walk-in pantry. The bright and airy living room has soaring 18' ceiling. An office with French doors could be main floor bedroom. Front and rear stairs lead up to the bedrooms. Double doors open into the huge master suite with 2 walk-in closets and remodeled bathroom. The walkout basement has a wonderful recroom, bedroom, full bath and media room with wet bar. Doors open out to the big private backyard with sprinkler system. Off the kitchen is a huge low maintenance deck. Back inside the first floor laundry has a wonderful cubby system to keep the kids things organized. The home has low maintenance brick and aluminum exterior. Zoned furnace and a/c are only a few years old. 3 car garage has custom flooring. And yes, this home is in the Cary school system and short stroll to Hoffman Park.
Location
State IL
County Mc Henry
Area Cary / Oakwood Hills / Trout Valley
Rooms
Basement Full, Walkout
Interior
Interior Features Vaulted/Cathedral Ceilings, Hardwood Floors, First Floor Bedroom, In-Law Arrangement, First Floor Laundry, First Floor Full Bath
Heating Natural Gas, Forced Air, Sep Heating Systems - 2+, Zoned
Cooling Central Air, Zoned
Equipment Humidifier, Water-Softener Owned, Security System, CO Detectors, Ceiling Fan(s), Sump Pump, Sprinkler-Lawn
Fireplace N
Appliance Double Oven, Microwave, Dishwasher, Refrigerator, Washer, Dryer, Disposal, Wine Refrigerator, Built-In Oven
Exterior
Exterior Feature Deck, Patio
Garage Attached
Garage Spaces 3.0
Community Features Park, Curbs, Sidewalks, Street Lights, Street Paved
Waterfront false
Roof Type Asphalt
Building
Lot Description Fenced Yard, Landscaped
Sewer Public Sewer
Water Public
New Construction false
Schools
Elementary Schools Briargate Elementary School
Middle Schools Cary Junior High School
High Schools Cary-Grove Community High School
School District 26 , 26, 155
Others
HOA Fee Include None
Ownership Fee Simple
Special Listing Condition None
Read Less
Want to know what your home might be worth? Contact us for a FREE valuation!

Our team is ready to help you sell your home for the highest possible price ASAP

© 2024 Listings courtesy of MRED as distributed by MLS GRID. All Rights Reserved.
Bought with Edyta Kamykowska • Magnet Realty, Inc.

GET MORE INFORMATION





