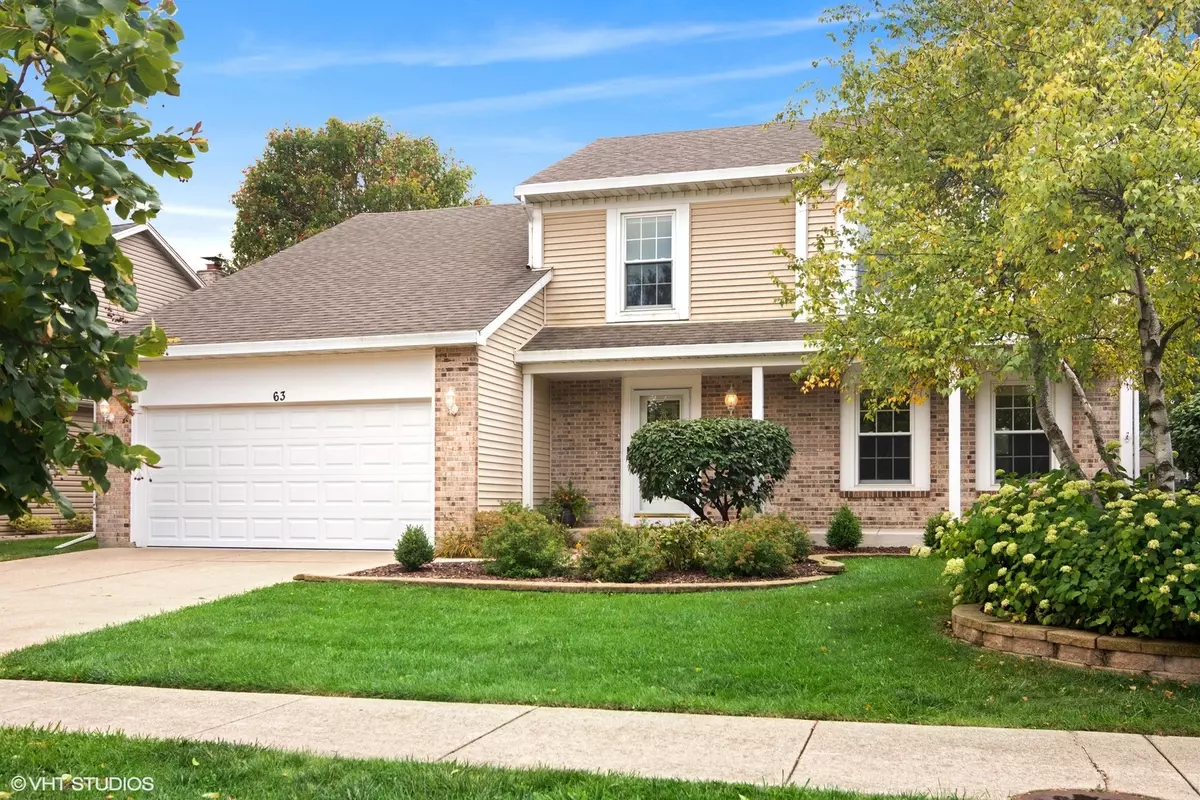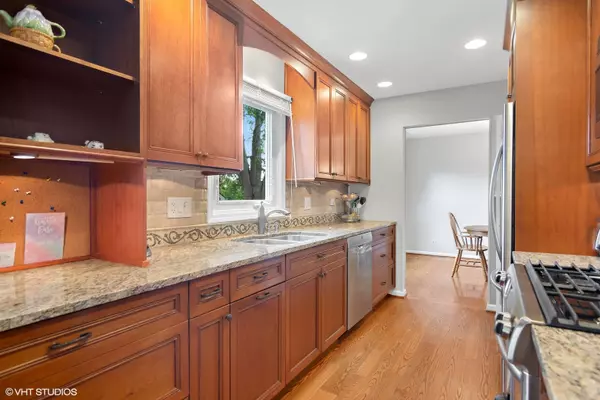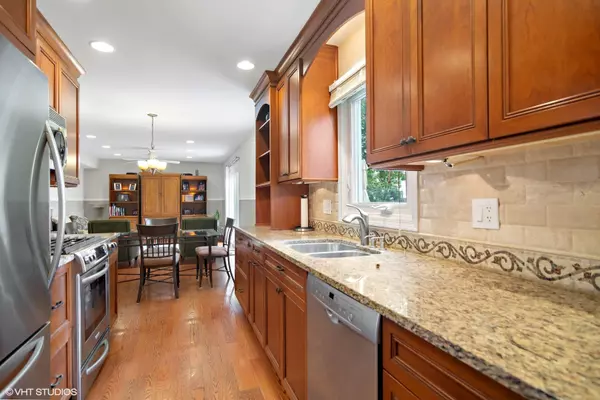$460,000
$459,900
For more information regarding the value of a property, please contact us for a free consultation.
63 W Fabish DR Buffalo Grove, IL 60089
4 Beds
2.5 Baths
2,155 SqFt
Key Details
Sold Price $460,000
Property Type Single Family Home
Sub Type Detached Single
Listing Status Sold
Purchase Type For Sale
Square Footage 2,155 sqft
Price per Sqft $213
Subdivision Astor Place
MLS Listing ID 11239419
Sold Date 12/21/21
Bedrooms 4
Full Baths 2
Half Baths 1
Year Built 1985
Annual Tax Amount $12,312
Tax Year 2020
Lot Dimensions 104.9 X 65 X 104.9 X 65
Property Description
Get ready to move into this beautiful 4 bedroom, 2.5 bath home in Astor Place. You'll feel welcome upon entering, as the entire home has been painted in today's modern, warm, GREIGE colors! Hardwood floors enrich the entire first floor and new, plush Mohawk carpeting has been installed throughout the second floor. The kitchen has been updated with Cherry cabinets, a pull-out drawer for garbage & recycling, as well as deep drawers for pots and pans. You will be impressed by the huge walk-in pantry giving you loads of extra storage. Granite countertops and stainless steel appliances add to the appeal, and a large eating area looks right into family room. The family room has recessed lighting and leads to an expansive deck and backyard. All baths have been updated with raised vanities and modern fixtures. The bedrooms are spacious with roomy closets. The entire home has been upgraded with vinyl windows. You'll love the generous, well-configured basement, which features a rec-room, 5th bedroom/exercise room and open area with built-in storage. Enjoy summer nights on your extended front porch and the benefit of a great neighborhood with parks and schools nearby. This is one great home!
Location
State IL
County Lake
Area Buffalo Grove
Rooms
Basement Full
Interior
Interior Features Hardwood Floors, Walk-In Closet(s), Some Carpeting, Granite Counters, Separate Dining Room
Heating Natural Gas, Electric
Cooling Central Air
Fireplaces Number 1
Fireplaces Type Gas Starter
Fireplace Y
Appliance Range, Microwave, Dishwasher, Refrigerator, Washer, Dryer, Disposal
Laundry In Unit
Exterior
Exterior Feature Porch
Parking Features Attached
Garage Spaces 2.0
Community Features Park, Tennis Court(s), Sidewalks, Street Lights, Street Paved
Roof Type Asphalt
Building
Sewer Public Sewer
Water Public
New Construction false
Schools
Elementary Schools Tripp School
Middle Schools Aptakisic Junior High School
High Schools Adlai E Stevenson High School
School District 102 , 102, 125
Others
HOA Fee Include None
Ownership Fee Simple
Special Listing Condition None
Read Less
Want to know what your home might be worth? Contact us for a FREE valuation!

Our team is ready to help you sell your home for the highest possible price ASAP

© 2025 Listings courtesy of MRED as distributed by MLS GRID. All Rights Reserved.
Bought with Vijay Ghuge • Coldwell Banker Realty
GET MORE INFORMATION





