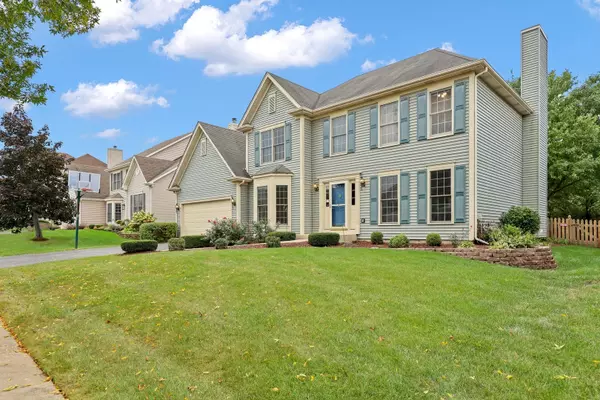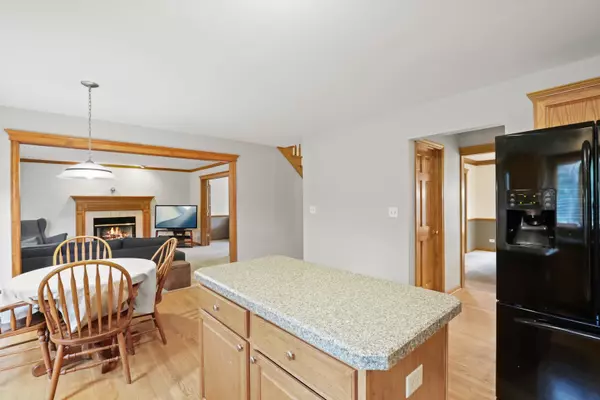$380,000
$380,000
For more information regarding the value of a property, please contact us for a free consultation.
1354 Prairie CT West Chicago, IL 60185
5 Beds
2.5 Baths
2,388 SqFt
Key Details
Sold Price $380,000
Property Type Single Family Home
Sub Type Detached Single
Listing Status Sold
Purchase Type For Sale
Square Footage 2,388 sqft
Price per Sqft $159
Subdivision Prairie Meadows
MLS Listing ID 11240849
Sold Date 12/20/21
Style Traditional
Bedrooms 5
Full Baths 2
Half Baths 1
HOA Fees $8/ann
Year Built 1997
Annual Tax Amount $9,965
Tax Year 2020
Lot Size 9,221 Sqft
Lot Dimensions 74 X 117
Property Description
Private entrance to Prairie Path in your own backyard! Located on quiet cul-de-sac and close to downtown Wheaton, this Pristine Prairie Meadows home is ready for you. Freshly painted, all appliances, heating, and air, less than 2 years old (except refrigerator). Hardwood floors, walk in pantry, breakfast bay opens to family room. Open office and mud room not found in other models. Finished basement with potential for full bath, first floor laundry. Master bedroom has his and her closets. Basement bedroom gets natural light and has high 8 foot ceilings. Plenty of storage. Garage is oversized. Enjoy this large, beautiful home or step into your backyard and The Prairie Path. This large home has a great location, it's move-in ready - and it's priced to sell!
Location
State IL
County Du Page
Area West Chicago
Rooms
Basement Full
Interior
Interior Features Hardwood Floors, First Floor Laundry
Heating Natural Gas, Forced Air
Cooling Central Air
Fireplaces Number 1
Fireplaces Type Gas Log, Gas Starter
Fireplace Y
Appliance Range, Microwave, Dishwasher, Refrigerator
Exterior
Exterior Feature Patio
Garage Attached
Garage Spaces 2.0
Community Features Sidewalks, Street Lights, Street Paved, Other
Waterfront false
Roof Type Asphalt
Building
Lot Description Fenced Yard, Forest Preserve Adjacent
Sewer Sewer-Storm
Water Public
New Construction false
Schools
Elementary Schools Wegner Elementary School
Middle Schools Leman Middle School
High Schools Community High School
School District 33 , 33, 94
Others
HOA Fee Include None
Ownership Fee Simple
Special Listing Condition None
Read Less
Want to know what your home might be worth? Contact us for a FREE valuation!

Our team is ready to help you sell your home for the highest possible price ASAP

© 2024 Listings courtesy of MRED as distributed by MLS GRID. All Rights Reserved.
Bought with Abdul Mohammed • GMC Realty LTD

GET MORE INFORMATION





