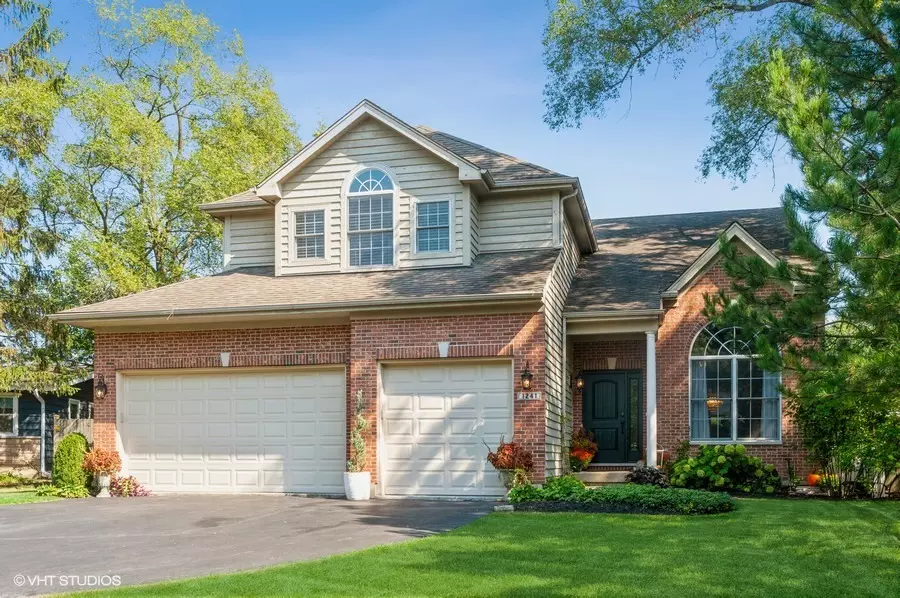$765,000
$775,000
1.3%For more information regarding the value of a property, please contact us for a free consultation.
1241 Wood ST Deerfield, IL 60015
4 Beds
3.5 Baths
8,999 Sqft Lot
Key Details
Sold Price $765,000
Property Type Single Family Home
Sub Type Detached Single
Listing Status Sold
Purchase Type For Sale
MLS Listing ID 11231468
Sold Date 12/15/21
Bedrooms 4
Full Baths 3
Half Baths 1
Year Built 2003
Annual Tax Amount $19,117
Tax Year 2020
Lot Size 8,999 Sqft
Lot Dimensions 75X120
Property Description
Lush landscape leads the way to this intentionally designed Deerfield retreat. Set on a sizable lot with privacy, versatile spaces for entertaining and recreation, this home offers elegant finishes and high end features to suit today's most discerning buyer. Upon entry, you are greeted by a soaring, two-story foyer that flows effortlessly into all main living areas of the house. Be impressed by sought-after color palettes and contrasts. No detail has been spared. Gleaming, fresh finishes throughout make this home ready to move in. Drenched in natural sunlight, the flexible floor plan is perfect for entertaining, work/schooling from home. The kitchen showcases a brand new Viking stove and microwave package, Fisher & Paykal dual-drawer dishwasher, custom island with Italian marble and prep-sink. Every square foot of the home has been designed to utilize the space to the utmost capacity, including a brand new washer/dryer package with adjacent planning desk, a 3-car garage, and a fully finished basement with water-resistant, luxury laminate floors, and a full bathroom. Enter the primary suite to find vaulted ceilings, giving it an airy and spacious feel, spa-like bath with jetted tub and dual-vanity sink, and walk-in closet with convenient organizers. All three additional bedrooms feature abundant closet space and views of the backyard. With plenty of space to host gatherings on a brand-new paver patio, embellished with Chalet landscaping, the backyard leaves nothing to be desired. Savor the privacy, marvel at the elegance. Ideally situated .5 miles from the Farmers Market, and easy access to all Deerfield amenities in a top-rated school district. Broker lives at property/is related to seller.
Location
State IL
County Lake
Area Deerfield, Bannockburn, Riverwoods
Rooms
Basement Full
Interior
Interior Features Vaulted/Cathedral Ceilings, Hardwood Floors, First Floor Laundry
Heating Natural Gas, Forced Air, Sep Heating Systems - 2+, Zoned
Cooling Central Air, Zoned
Fireplaces Number 1
Fireplaces Type Wood Burning, Gas Starter
Equipment Humidifier, Ceiling Fan(s), Sump Pump, Backup Sump Pump;
Fireplace Y
Appliance Range, Microwave, Dishwasher, Refrigerator, Washer, Dryer, Disposal, Stainless Steel Appliance(s)
Exterior
Exterior Feature Patio
Garage Attached
Garage Spaces 3.5
Community Features Curbs, Sidewalks, Street Paved
Waterfront false
Roof Type Asphalt
Building
Lot Description Fenced Yard
Sewer Public Sewer, Sewer-Storm
Water Lake Michigan
New Construction false
Schools
Elementary Schools Walden Elementary School
Middle Schools Alan B Shepard Middle School
High Schools Deerfield High School
School District 109 , 109, 113
Others
HOA Fee Include None
Ownership Fee Simple
Special Listing Condition List Broker Must Accompany
Read Less
Want to know what your home might be worth? Contact us for a FREE valuation!

Our team is ready to help you sell your home for the highest possible price ASAP

© 2024 Listings courtesy of MRED as distributed by MLS GRID. All Rights Reserved.
Bought with Lauren Field • Engel & Voelkers Chicago North Shore

GET MORE INFORMATION

