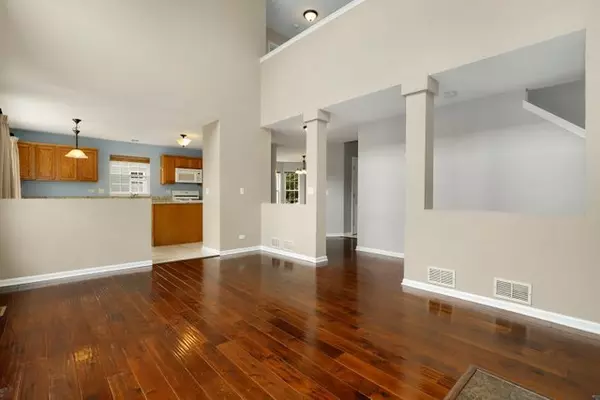$370,000
$375,000
1.3%For more information regarding the value of a property, please contact us for a free consultation.
1809 Nashville LN Crystal Lake, IL 60014
5 Beds
3 Baths
2,629 SqFt
Key Details
Sold Price $370,000
Property Type Single Family Home
Sub Type Detached Single
Listing Status Sold
Purchase Type For Sale
Square Footage 2,629 sqft
Price per Sqft $140
Subdivision The Villages
MLS Listing ID 11267213
Sold Date 12/15/21
Style Traditional
Bedrooms 5
Full Baths 3
HOA Fees $8/ann
Year Built 1994
Annual Tax Amount $8,929
Tax Year 2020
Lot Size 9,918 Sqft
Lot Dimensions 80X125X43X37X128
Property Description
Come check out this beautiful Carlisle model with a 3-car garage and plenty of storage space!! Stunning 5 bedroom home with one of the bedrooms/office on the main floor along with a full bathroom makes the perfect guest or in-law arrangement. The whole house has just been painted and has vaulted ceilings throughout that let in an abundance of natural light. Four bedrooms upstairs (all new carpet installed) including the oversized Primary retreat which offers vaulted ceilings, en-suite with soaking tub, and TWO closets (one walk-in plus another regular closet) AND a laundry chute down to your main level laundry room. Tons of space on the main level with a bright and open floor plan. Family room has a gas starter fireplace and opens to the kitchen. The gorgeous kitchen features an island and plenty of cabinet space for all your cooking needs plus a large pantry closet. The full basement is unfinished and ready for your ideas if extra living space is needed. Backyard is fully fenced and private. The hot tub is being sold "as is". Come check out this home before it's gone!!
Location
State IL
County Mc Henry
Area Crystal Lake / Lakewood / Prairie Grove
Rooms
Basement Full
Interior
Interior Features Vaulted/Cathedral Ceilings, Wood Laminate Floors, First Floor Bedroom, In-Law Arrangement, First Floor Laundry, First Floor Full Bath, Walk-In Closet(s), Open Floorplan
Heating Natural Gas, Forced Air
Cooling Central Air
Fireplaces Number 1
Fireplaces Type Gas Log, Gas Starter
Equipment Humidifier, Ceiling Fan(s), Sump Pump
Fireplace Y
Appliance Range, Microwave, Dishwasher, Refrigerator, Washer, Dryer, Disposal
Laundry Gas Dryer Hookup, In Unit, Laundry Chute, Laundry Closet
Exterior
Exterior Feature Hot Tub, Stamped Concrete Patio
Garage Attached
Garage Spaces 3.0
Community Features Park, Tennis Court(s), Airport/Runway, Sidewalks, Street Paved
Waterfront false
Building
Sewer Public Sewer, Sewer-Storm
Water Public
New Construction false
Schools
Elementary Schools Glacier Ridge Elementary School
Middle Schools Lundahl Middle School
High Schools Crystal Lake South High School
School District 47 , 47, 155
Others
HOA Fee Include Other
Ownership Fee Simple w/ HO Assn.
Special Listing Condition None
Read Less
Want to know what your home might be worth? Contact us for a FREE valuation!

Our team is ready to help you sell your home for the highest possible price ASAP

© 2024 Listings courtesy of MRED as distributed by MLS GRID. All Rights Reserved.
Bought with Kim Alden • Compass

GET MORE INFORMATION





