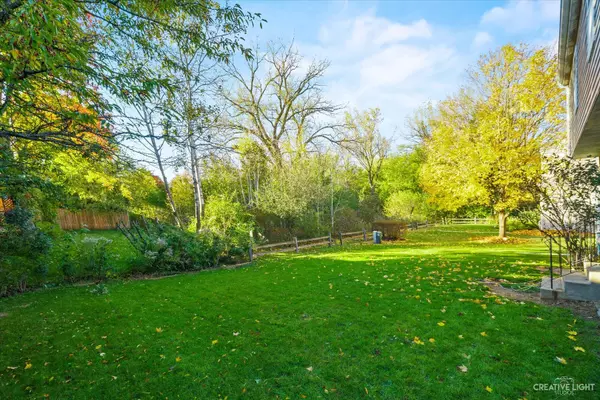$257,500
$279,900
8.0%For more information regarding the value of a property, please contact us for a free consultation.
2356 Woodside CT Carpentersville, IL 60110
3 Beds
2.5 Baths
1,824 SqFt
Key Details
Sold Price $257,500
Property Type Single Family Home
Sub Type Detached Single
Listing Status Sold
Purchase Type For Sale
Square Footage 1,824 sqft
Price per Sqft $141
Subdivision Gleneagle Farms
MLS Listing ID 11257272
Sold Date 12/15/21
Style Contemporary
Bedrooms 3
Full Baths 2
Half Baths 1
HOA Fees $5/ann
Year Built 1997
Annual Tax Amount $6,837
Tax Year 2020
Lot Size 6,969 Sqft
Lot Dimensions 64X105X65X106
Property Description
Loads of potential and priced to sell, this highly sought-after Gleneagle Farms Sunflower model is located perfectly on a quiet cul-de-sac and backs to nature area! You will love the open and airy floor plan and also the additional square footage provided by its full finished basement with additional bedroom and recreation space! On the main level the large family room has cathedral ceilings and is open to the big eat in kitchen with new stainless-steel appliances, oak cabinetry, breakfast bar and planning desk! The formal living and dining room and first floor laundry finish off the first floor very nicely. Upstairs there are 3 spacious bedrooms including the master with ensuite including separate tub and shower. So much new including: furnace (5 years) A/C (4 months) washer and water heater (2years). Seller wants sold!
Location
State IL
County Kane
Area Carpentersville
Rooms
Basement Full
Interior
Interior Features Vaulted/Cathedral Ceilings, Wood Laminate Floors
Heating Natural Gas
Cooling Central Air
Equipment Ceiling Fan(s), Sump Pump
Fireplace N
Appliance Range, Microwave, Dishwasher, Refrigerator, Washer, Dryer, Disposal
Exterior
Parking Features Attached
Garage Spaces 2.0
Community Features Sidewalks, Street Lights, Street Paved
Roof Type Asphalt
Building
Lot Description Cul-De-Sac, Wooded
Sewer Public Sewer
Water Lake Michigan
New Construction false
Schools
School District 300 , 300, 300
Others
HOA Fee Include Other
Ownership Fee Simple w/ HO Assn.
Special Listing Condition None
Read Less
Want to know what your home might be worth? Contact us for a FREE valuation!

Our team is ready to help you sell your home for the highest possible price ASAP

© 2024 Listings courtesy of MRED as distributed by MLS GRID. All Rights Reserved.
Bought with Teresa Slowinski • RE/MAX City

GET MORE INFORMATION





