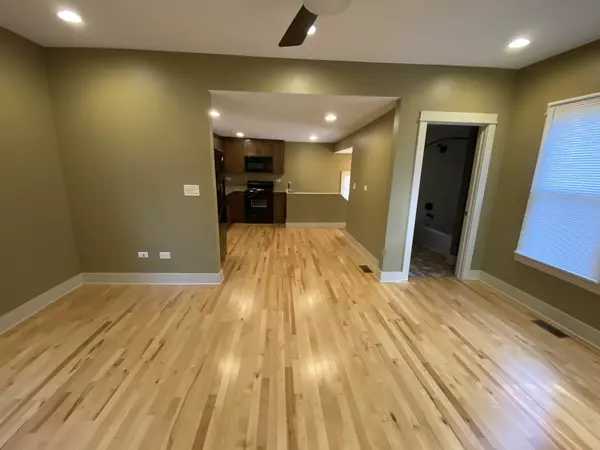$220,000
$209,900
4.8%For more information regarding the value of a property, please contact us for a free consultation.
325 Elgin AVE East Dundee, IL 60118
2 Beds
2 Baths
663 SqFt
Key Details
Sold Price $220,000
Property Type Single Family Home
Sub Type Detached Single
Listing Status Sold
Purchase Type For Sale
Square Footage 663 sqft
Price per Sqft $331
MLS Listing ID 11203831
Sold Date 12/10/21
Bedrooms 2
Full Baths 2
Year Built 1896
Annual Tax Amount $3,609
Tax Year 2020
Lot Size 10,890 Sqft
Lot Dimensions 72 X 150
Property Description
***** We had multiple offers on this property and expect the same result this time around - We are calling for highest and best offers by Monday the 18th at 5PM ****** This home has it all. The entire interior has been addressed. Maple flooring throughout the entire first floor. Two full bathrooms have been completely remodeled along with the kitchen. All mechanicals were replaced during the rehab and a new roof. The basement has a large master bedroom with an egress window. The basement floors are done in a high end epoxy. There isn't anything like this on the market. Additionally, there is a 6 car garage in the back with a car lift and a 10'x10' door. The size of the garage is 42 x 26 and it has it's own electrical service as well as plumbing and heating. This is the garage that dreams are made of. Don't miss your chance to have this perfect property to call home.
Location
State IL
County Kane
Area Dundee / East Dundee / Sleepy Hollow / West Dundee
Rooms
Basement Full
Interior
Heating Natural Gas
Cooling Central Air
Fireplace N
Laundry In Unit, Laundry Closet
Exterior
Garage Detached
Garage Spaces 6.0
Waterfront false
Building
Sewer Public Sewer
Water Public
New Construction false
Schools
Elementary Schools Parkview Elementary School
Middle Schools Carpentersville Middle School
High Schools Dundee-Crown High School
School District 300 , 300, 300
Others
HOA Fee Include None
Ownership Fee Simple
Special Listing Condition None
Read Less
Want to know what your home might be worth? Contact us for a FREE valuation!

Our team is ready to help you sell your home for the highest possible price ASAP

© 2024 Listings courtesy of MRED as distributed by MLS GRID. All Rights Reserved.
Bought with Gabrielle Burja-Varga • Pro-Via Realty Corp.

GET MORE INFORMATION





