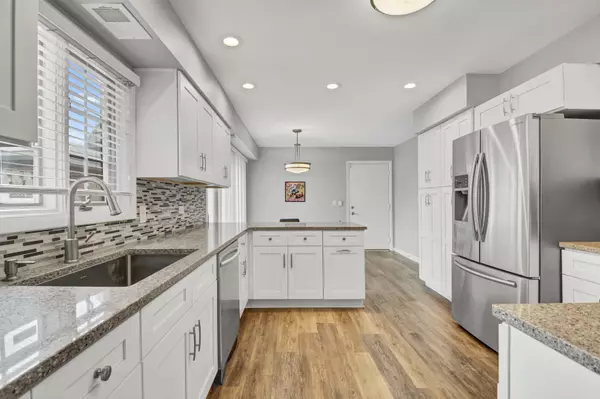$389,000
$389,000
For more information regarding the value of a property, please contact us for a free consultation.
713 Concorde DR Highland Park, IL 60035
3 Beds
2.5 Baths
2,262 SqFt
Key Details
Sold Price $389,000
Property Type Townhouse
Sub Type Townhouse-2 Story
Listing Status Sold
Purchase Type For Sale
Square Footage 2,262 sqft
Price per Sqft $171
Subdivision Chantilly
MLS Listing ID 11191676
Sold Date 09/30/21
Bedrooms 3
Full Baths 2
Half Baths 1
HOA Fees $595/mo
Rental Info No
Year Built 1978
Annual Tax Amount $6,931
Tax Year 2020
Lot Dimensions 30X80
Property Description
Fantastic, fully renovated, 2264 s.f., 3 bedroom, 2 1/2 bath townhouse in Highland Park. Chantilly is situated near 79 acre fink park which includes dog parks; tennis courts; frisbee park and much more. Located across from the pool in a beautifully landscaped community. Location is near downtown Highland Park; Botanic Gardens; Ravinia Festival; Northbrook Court; and Highwood Restaurants. Attached 2 car garage with some built in storage and ample guest parking outside. Large eat-in kitchen with views of a private brick patio. Large living room has a wood burning fireplace; separate dining room and family room with built-in bar and Ceiling fan in family room. Powder room downstairs, entry closet and bonus closet under the stairway. Flooring throughout the first floor is vinyl wood flooring. Mechanical closet features a 3 year old furnace and outside 3 year old A/C. All lighting in the whole house is LED, energy efficient. Upstairs features a large master bedroom with lots of West facing sunlight pouring in, 3 closets and cedar closet. Closets feature "Elfa shelving". Ceiling fan in bedroom. Dressing area has 2 sinks off the bedroom; enclosed walk-in glass shower and toilet room. There are 2 other bedrooms, one of which has a ceiling fan; and one full bathroom upstairs. Linen closet in hallway and upstairs laundry room featuring both front loading washer/dryer. Carpeting runs up the stairway, hallway, and all 3 bedrooms. Porcelain tile in master bathroom and vinyl wood flooring in 2nd bathroom.
Location
State IL
County Lake
Area Highland Park
Rooms
Basement None
Interior
Interior Features Bar-Wet, Second Floor Laundry, Laundry Hook-Up in Unit
Heating Electric
Cooling Central Air
Fireplaces Number 1
Fireplaces Type Wood Burning
Fireplace Y
Laundry In Unit
Exterior
Exterior Feature Patio, Brick Paver Patio, In Ground Pool, Storms/Screens, Cable Access
Parking Features Attached
Garage Spaces 2.0
Amenities Available Park, Sundeck, Pool
Roof Type Asphalt
Building
Lot Description Common Grounds, Landscaped, Park Adjacent, Pond(s)
Story 2
Sewer Public Sewer
Water Lake Michigan
New Construction false
Schools
Elementary Schools Ravinia Elementary School
Middle Schools Edgewood Middle School
High Schools Highland Park High School
School District 112 , 112, 113
Others
HOA Fee Include Water,Parking,Insurance,Pool,Exterior Maintenance,Lawn Care,Snow Removal
Ownership Fee Simple w/ HO Assn.
Special Listing Condition List Broker Must Accompany
Pets Allowed Cats OK, Dogs OK
Read Less
Want to know what your home might be worth? Contact us for a FREE valuation!

Our team is ready to help you sell your home for the highest possible price ASAP

© 2025 Listings courtesy of MRED as distributed by MLS GRID. All Rights Reserved.
Bought with Mark Goldberg • Engel & Voelkers Chicago North Shore
GET MORE INFORMATION





