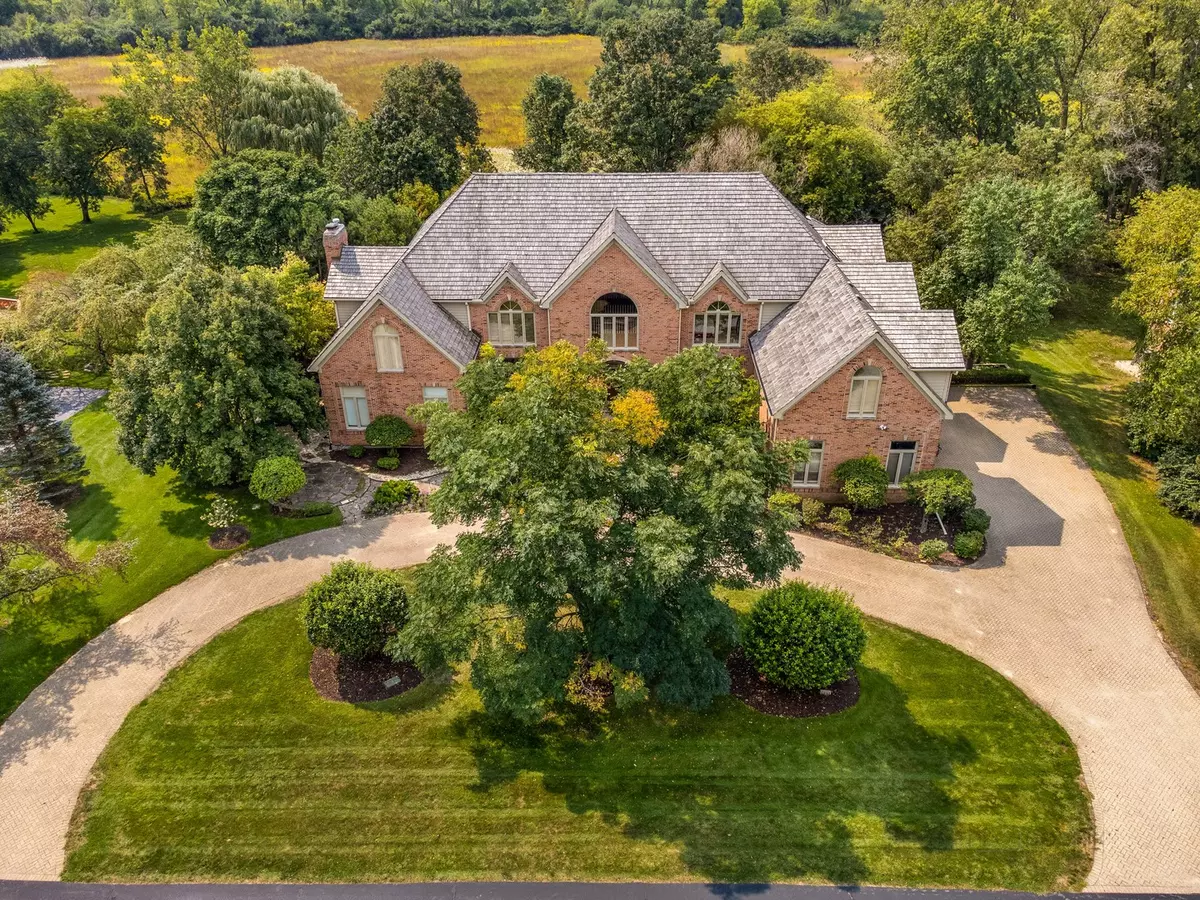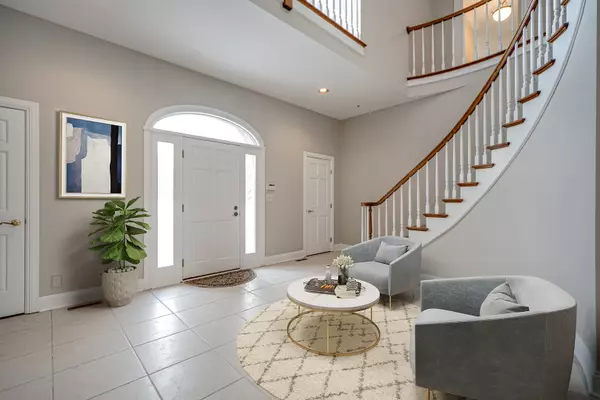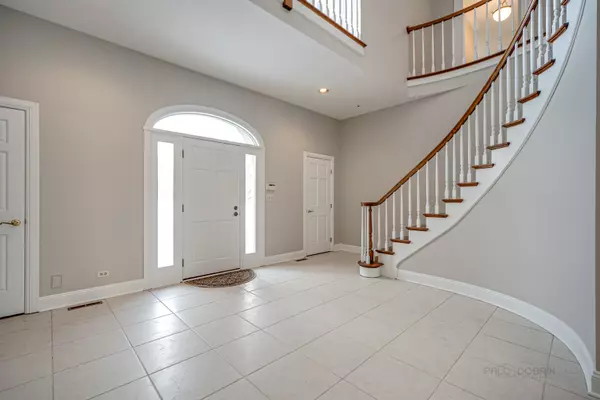$1,105,000
$1,150,000
3.9%For more information regarding the value of a property, please contact us for a free consultation.
5899 Partridge LN Long Grove, IL 60047
6 Beds
6 Baths
7,358 SqFt
Key Details
Sold Price $1,105,000
Property Type Single Family Home
Sub Type Detached Single
Listing Status Sold
Purchase Type For Sale
Square Footage 7,358 sqft
Price per Sqft $150
Subdivision Herons Landing
MLS Listing ID 11260968
Sold Date 12/08/21
Bedrooms 6
Full Baths 5
Half Baths 2
HOA Fees $111/ann
Year Built 1989
Annual Tax Amount $31,565
Tax Year 2020
Lot Size 1.101 Acres
Lot Dimensions 47960
Property Description
Over $100K in 2021 updates! 2021 A/C and Furnace! Bask in luxury in this 6 bedroom, 5.2 bathroom home spanning over 9,000 sqft nestled in AWARD-WINNING Stevenson High School district. High ceilings, custom millwork, gleaming hardwood flooring, and top-of-the-line finishes are a few of the finest details abound. This home is made for entertaining with it's open layout and various gathering spaces. Inviting living room is the heart of the home featuring cozy fireplace, two-story ceiling, exterior access and dry-bar. Kitchen is fully updated and a chef's dream highlighting brand new quartz countertops, high-end stainless steel appliances, 6 burner cooktop with 2 built-in griddles, two sinks and dishwashers, spacious island, breakfast bar, abundance of cabinetry and eating area. Escape to your master retreat featuring sitting room with fireplace, his/her walk-in closets, and spa-like ensuite with two separate vanities, whirlpool tub, full body sprayer shower and new luxurious sauna. Four additional bedrooms, two with ensuites and two sharing a Jack&Jill bathroom adorn the second level. Finished walk-out basement offers many possibilities with it's 6th bedroom, full bathroom, second kitchen, recreation room, game room, and plenty of storage space. Backyard is your outdoor oasis providing sun-filled deck, luscious landscaping and serene views. True perfection!
Location
State IL
County Lake
Area Hawthorn Woods / Lake Zurich / Kildeer / Long Grove
Rooms
Basement Full, Walkout
Interior
Interior Features Vaulted/Cathedral Ceilings, Sauna/Steam Room, Bar-Dry, Bar-Wet, Hardwood Floors, Wood Laminate Floors, First Floor Laundry, Built-in Features, Walk-In Closet(s)
Heating Natural Gas, Forced Air
Cooling Central Air
Fireplaces Number 4
Fireplaces Type Wood Burning, Gas Log, Gas Starter, More than one
Equipment Humidifier, Central Vacuum, Security System, CO Detectors, Ceiling Fan(s), Sump Pump, Backup Sump Pump;, Radon Mitigation System
Fireplace Y
Appliance Double Oven, Microwave, Dishwasher, Refrigerator, Washer, Dryer, Disposal, Stainless Steel Appliance(s)
Laundry Sink
Exterior
Exterior Feature Deck, Storms/Screens
Parking Features Attached
Garage Spaces 3.0
Community Features Street Paved
Roof Type Shake
Building
Lot Description Landscaped
Sewer Public Sewer
Water Public
New Construction false
Schools
Elementary Schools Country Meadows Elementary Schoo
Middle Schools Woodlawn Middle School
High Schools Adlai E Stevenson High School
School District 96 , 96, 125
Others
HOA Fee Include Other
Ownership Fee Simple w/ HO Assn.
Special Listing Condition List Broker Must Accompany
Read Less
Want to know what your home might be worth? Contact us for a FREE valuation!

Our team is ready to help you sell your home for the highest possible price ASAP

© 2025 Listings courtesy of MRED as distributed by MLS GRID. All Rights Reserved.
Bought with Sara Downing • Coldwell Banker Realty
GET MORE INFORMATION





