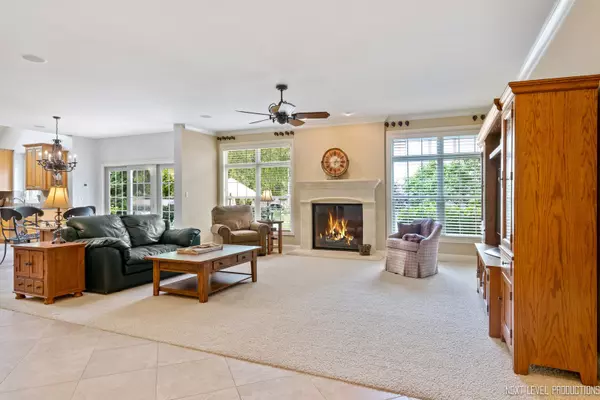$865,000
$899,000
3.8%For more information regarding the value of a property, please contact us for a free consultation.
864 Okolona CT Naperville, IL 60540
5 Beds
4.5 Baths
3,737 SqFt
Key Details
Sold Price $865,000
Property Type Single Family Home
Sub Type Detached Single
Listing Status Sold
Purchase Type For Sale
Square Footage 3,737 sqft
Price per Sqft $231
Subdivision Hobson West
MLS Listing ID 11214976
Sold Date 11/05/21
Bedrooms 5
Full Baths 4
Half Baths 1
HOA Fees $48/ann
Year Built 2007
Annual Tax Amount $15,441
Tax Year 2020
Lot Size 0.310 Acres
Lot Dimensions 128X105X130X110
Property Description
864 Okolona boasts over 3700 sq ft and checks all of the boxes! It has a fabulous open floor plan highlighted with convenient first floor features such as a tucked away master with luxury bath, den and laundry. The kitchen is an entertainer's dream offering an abundance of counter space, island, central vac with 2 under cabinet vacpans and an open flow to the family room. Three bedrooms on the second floor with a large, open bonus room which could be used for computer or office space, gaming or a convenient toy room. The basement is designed for fun and fitness including a custom bar, media/tv area, large bedroom with full bath and an exercise room equipped with a rubber floor and clean air exchange to keep the work out smell from sneaking out! Highlights of the home include: 3 car heated garage, 1st floor laundry with built in cubbies, Generac whole house generator, radiant heat in master bath, basement and garage, paver patio with fire pit & grill, sprinkler system, indoor and outdoor speaker system, permanent LED holiday lights. HVAC system 2020 Highly acclaimed Dist 203 schools - Elmwood, Lincoln & Naperville Central. Hobson West offers the best of both worlds; a neighborhood feel of a subdivision yet a quick walk or bike to downtown Naperville's shops, restaurants, entertainment and train station. The owners built a new home on their current lot in because they did not want to leave the neighborhood! Both home inspection and 3 month radon test have been completed. Find all of the home's features in the additional info tab. Needless to say, this home is exceptional in every way!
Location
State IL
County Du Page
Area Naperville
Rooms
Basement Full
Interior
Interior Features Bar-Dry, First Floor Bedroom, First Floor Laundry, Open Floorplan
Heating Natural Gas
Cooling Central Air
Fireplaces Number 1
Fireplaces Type Gas Log, Gas Starter
Equipment Central Vacuum, Sprinkler-Lawn, Generator
Fireplace Y
Appliance Double Oven, Microwave, Dishwasher, Refrigerator, Bar Fridge, Washer, Dryer, Disposal, Stainless Steel Appliance(s), Wine Refrigerator, Cooktop
Exterior
Exterior Feature Brick Paver Patio, Outdoor Grill, Fire Pit
Parking Features Attached
Garage Spaces 3.0
Community Features Park, Pool, Tennis Court(s), Lake
Roof Type Asphalt
Building
Sewer Public Sewer
Water Lake Michigan
New Construction false
Schools
Elementary Schools Elmwood Elementary School
Middle Schools Lincoln Junior High School
High Schools Naperville Central High School
School District 203 , 203, 203
Others
HOA Fee Include Insurance,Pool
Ownership Fee Simple w/ HO Assn.
Special Listing Condition None
Read Less
Want to know what your home might be worth? Contact us for a FREE valuation!

Our team is ready to help you sell your home for the highest possible price ASAP

© 2024 Listings courtesy of MRED as distributed by MLS GRID. All Rights Reserved.
Bought with Kate Lewis • Baird & Warner

GET MORE INFORMATION





